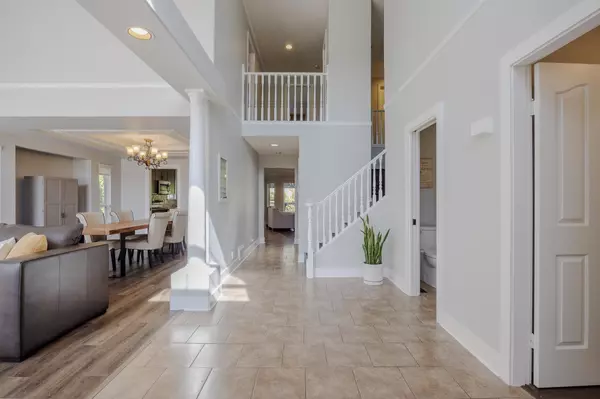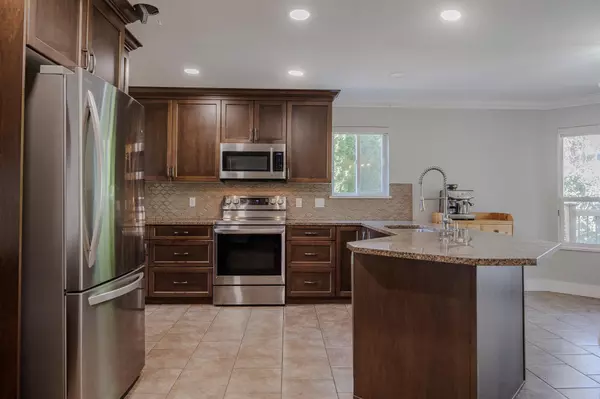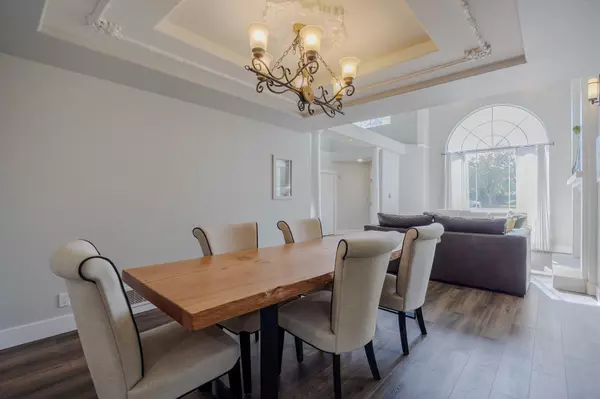
5 Beds
4 Baths
2,788 SqFt
5 Beds
4 Baths
2,788 SqFt
Key Details
Property Type Single Family Home
Sub Type Single Family Residence
Listing Status Active
Purchase Type For Sale
Square Footage 2,788 sqft
Price per Sqft $627
Subdivision Greenwood
MLS Listing ID R3051955
Bedrooms 5
Full Baths 3
HOA Y/N No
Year Built 1995
Lot Size 6,969 Sqft
Property Sub-Type Single Family Residence
Property Description
Location
Province BC
Community Walnut Grove
Area Langley
Zoning RES
Rooms
Kitchen 1
Interior
Heating Forced Air, Natural Gas
Cooling Air Conditioning
Fireplaces Number 3
Fireplaces Type Gas
Appliance Washer/Dryer, Dishwasher, Refrigerator, Stove
Exterior
Garage Spaces 2.0
Garage Description 2
Community Features Shopping Nearby
Utilities Available Electricity Connected, Natural Gas Connected, Water Connected
View Y/N No
Roof Type Wood
Porch Patio
Total Parking Spaces 2
Garage Yes
Building
Lot Description Central Location, Cul-De-Sac, Near Golf Course
Story 2
Foundation Concrete Perimeter
Sewer Public Sewer, Sanitary Sewer
Water Public
Locker No
Others
Ownership Freehold NonStrata

GET MORE INFORMATION
- Homes For Sale in Vancouver
- Vancouver Condos and townhomes
- Coquitlam Homes
- Coquitlam Condos and Townhomes
- Port Moody Single Family Homes
- Port Moody Townhomes and Condos
- Pitt Meadows Homes
- Pitt Meadows Condos and Townhomes
- Burnaby Single Family Homes
- Burnaby Condos and Townhomes
- Maple Ridge Homes
- Maple Ridge Townhomes and Condos








