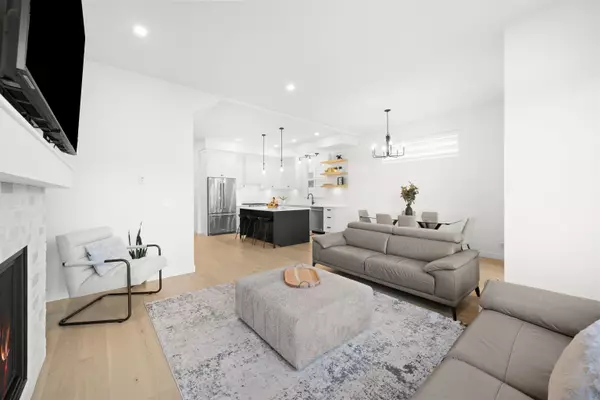
4 Beds
4 Baths
2,716 SqFt
4 Beds
4 Baths
2,716 SqFt
Key Details
Property Type Single Family Home
Sub Type Single Family Residence
Listing Status Active
Purchase Type For Sale
Square Footage 2,716 sqft
Price per Sqft $588
Subdivision Roots
MLS Listing ID R3052813
Bedrooms 4
Full Baths 3
HOA Y/N No
Year Built 2022
Lot Size 3,049 Sqft
Property Sub-Type Single Family Residence
Property Description
Location
Province BC
Community Willoughby Heights
Area Langley
Zoning R1
Rooms
Kitchen 2
Interior
Heating Forced Air
Cooling Central Air, Air Conditioning
Fireplaces Number 1
Fireplaces Type Gas
Appliance Washer/Dryer, Dishwasher, Refrigerator, Stove
Laundry In Unit
Exterior
Exterior Feature Private Yard
Garage Spaces 2.0
Garage Description 2
Fence Fenced
Community Features Shopping Nearby
Utilities Available Electricity Connected, Natural Gas Connected, Water Connected
View Y/N No
Roof Type Asphalt
Porch Patio
Total Parking Spaces 3
Garage Yes
Building
Lot Description Central Location, Private, Recreation Nearby
Story 2
Foundation Concrete Perimeter
Sewer Public Sewer, Storm Sewer
Water Public
Locker No
Others
Ownership Freehold NonStrata

GET MORE INFORMATION
- Homes For Sale in Vancouver
- Vancouver Condos and townhomes
- Coquitlam Homes
- Coquitlam Condos and Townhomes
- Port Moody Single Family Homes
- Port Moody Townhomes and Condos
- Pitt Meadows Homes
- Pitt Meadows Condos and Townhomes
- Burnaby Single Family Homes
- Burnaby Condos and Townhomes
- Maple Ridge Homes
- Maple Ridge Townhomes and Condos








