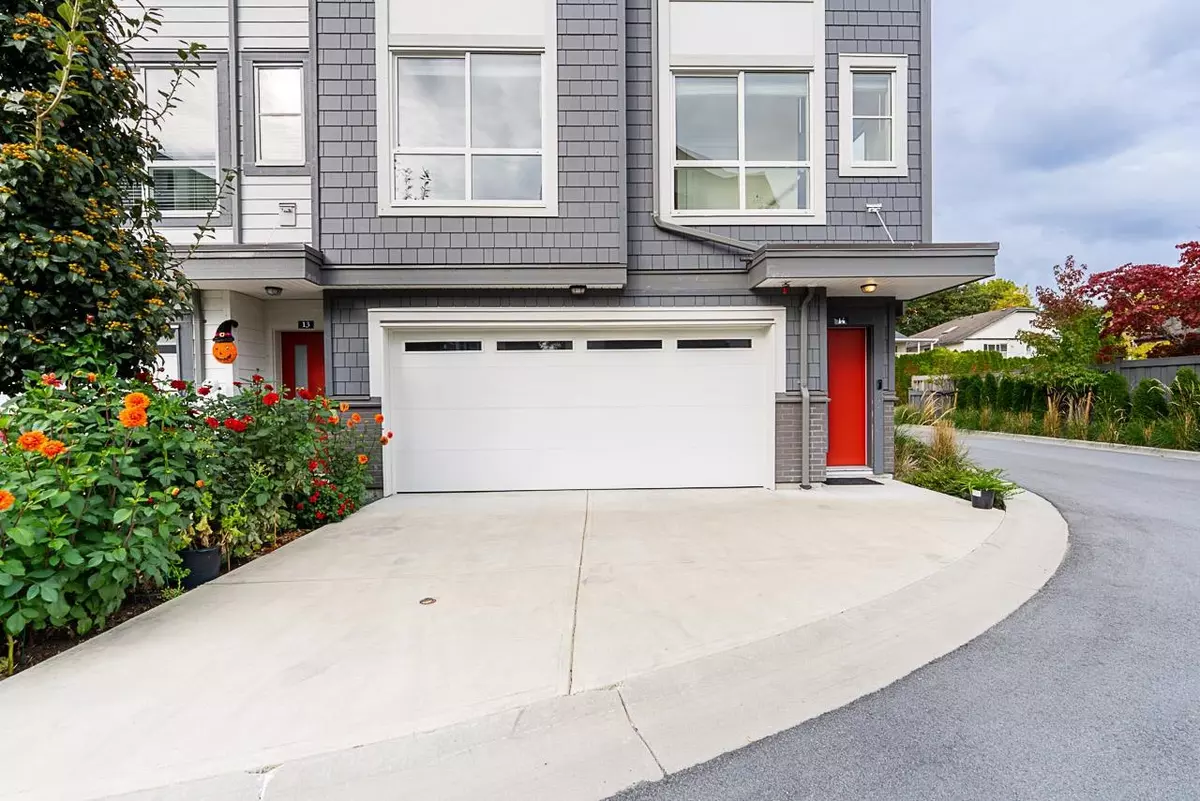
3 Beds
3 Baths
1,359 SqFt
3 Beds
3 Baths
1,359 SqFt
Key Details
Property Type Townhouse
Sub Type Townhouse
Listing Status Active
Purchase Type For Sale
Square Footage 1,359 sqft
Price per Sqft $625
MLS Listing ID R3058267
Style 3 Storey
Bedrooms 3
Full Baths 2
Maintenance Fees $257
HOA Fees $257
HOA Y/N Yes
Year Built 2023
Property Sub-Type Townhouse
Property Description
Location
Province BC
Community East Central
Area Maple Ridge
Zoning RM-1
Rooms
Kitchen 1
Interior
Heating Electric
Cooling Air Conditioning
Flooring Hardwood, Carpet
Appliance Washer/Dryer, Dishwasher, Refrigerator, Stove
Exterior
Exterior Feature Playground, Balcony
Garage Spaces 2.0
Garage Description 2
Fence Fenced
Utilities Available Community
Amenities Available Other
View Y/N No
Roof Type Asphalt
Porch Patio
Total Parking Spaces 2
Garage Yes
Building
Lot Description Lane Access
Story 3
Foundation Slab
Sewer Public Sewer
Water Public
Locker No
Others
Restrictions No Restrictions
Ownership Freehold Strata
Virtual Tour https://storyboard.onikon.com/zac-dhillon/6

GET MORE INFORMATION
- Homes For Sale in Vancouver
- Vancouver Condos and townhomes
- Coquitlam Homes
- Coquitlam Condos and Townhomes
- Port Moody Single Family Homes
- Port Moody Townhomes and Condos
- Pitt Meadows Homes
- Pitt Meadows Condos and Townhomes
- Burnaby Single Family Homes
- Burnaby Condos and Townhomes
- Maple Ridge Homes
- Maple Ridge Townhomes and Condos








