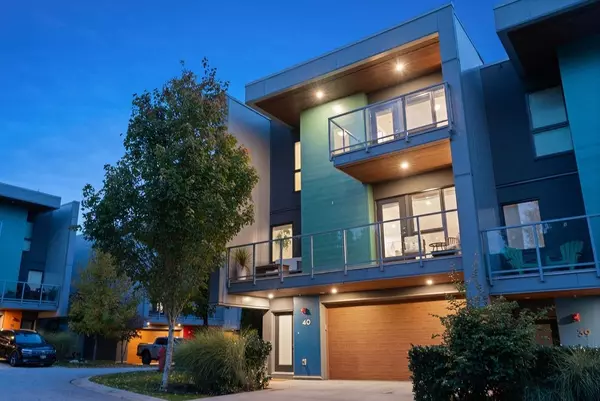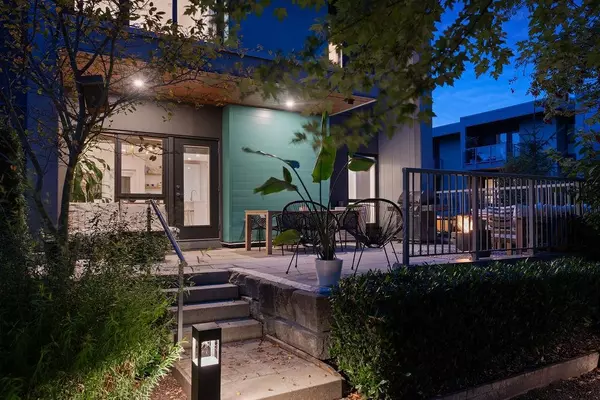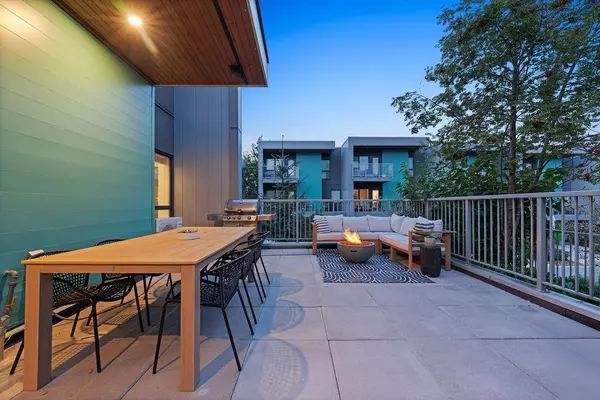
3 Beds
3 Baths
1,578 SqFt
3 Beds
3 Baths
1,578 SqFt
Open House
Sat Oct 18, 2:00pm - 4:00pm
Sun Oct 19, 12:00pm - 1:00pm
Key Details
Property Type Townhouse
Sub Type Townhouse
Listing Status Active
Purchase Type For Sale
Square Footage 1,578 sqft
Price per Sqft $899
Subdivision Seymour Village 2
MLS Listing ID R3058433
Style 3 Storey
Bedrooms 3
Full Baths 2
Maintenance Fees $417
HOA Fees $417
HOA Y/N Yes
Year Built 2019
Property Sub-Type Townhouse
Property Description
Location
Province BC
Community Roche Point
Area North Vancouver
Zoning MULTI
Rooms
Kitchen 1
Interior
Heating Forced Air, Natural Gas
Flooring Mixed
Fireplaces Number 1
Fireplaces Type Electric
Appliance Washer/Dryer, Dishwasher, Refrigerator, Stove
Exterior
Exterior Feature Balcony
Garage Spaces 2.0
Garage Description 2
Community Features Shopping Nearby
Utilities Available Electricity Connected, Natural Gas Connected, Water Connected
Amenities Available Trash, Maintenance Grounds, Management, Recreation Facilities
View Y/N No
Roof Type Other
Porch Patio, Deck
Total Parking Spaces 4
Garage Yes
Building
Lot Description Marina Nearby, Recreation Nearby
Story 3
Foundation Concrete Perimeter
Sewer Public Sewer, Sanitary Sewer, Storm Sewer
Water Public
Locker No
Others
Pets Allowed Cats OK, Dogs OK, Number Limit (Two), Yes
Restrictions Pets Allowed,Rentals Allowed
Ownership Leasehold prepaid-Strata
Virtual Tour https://youtu.be/N9wETDXb_9w

GET MORE INFORMATION
- Homes For Sale in Vancouver
- Vancouver Condos and townhomes
- Coquitlam Homes
- Coquitlam Condos and Townhomes
- Port Moody Single Family Homes
- Port Moody Townhomes and Condos
- Pitt Meadows Homes
- Pitt Meadows Condos and Townhomes
- Burnaby Single Family Homes
- Burnaby Condos and Townhomes
- Maple Ridge Homes
- Maple Ridge Townhomes and Condos








