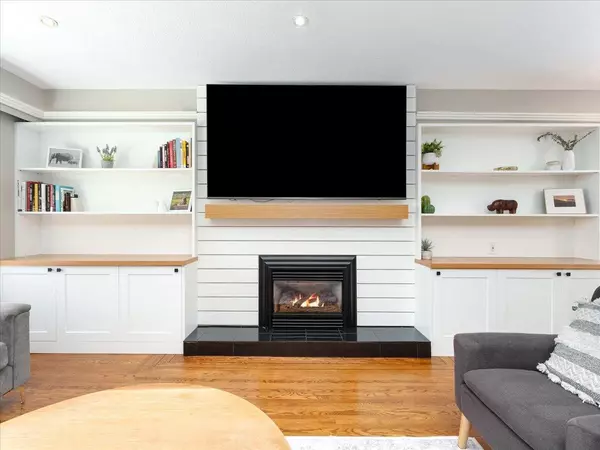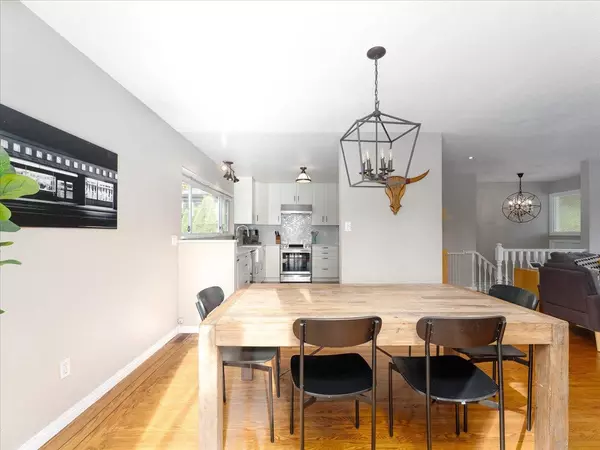
5 Beds
2 Baths
2,400 SqFt
5 Beds
2 Baths
2,400 SqFt
Open House
Thu Oct 16, 10:00am - 12:00pm
Sat Oct 18, 2:00pm - 4:00pm
Sun Oct 19, 2:00pm - 4:00pm
Key Details
Property Type Single Family Home
Sub Type Single Family Residence
Listing Status Active
Purchase Type For Sale
Square Footage 2,400 sqft
Price per Sqft $832
MLS Listing ID R3058684
Bedrooms 5
Full Baths 2
HOA Y/N No
Year Built 1963
Lot Size 8,712 Sqft
Property Sub-Type Single Family Residence
Property Description
Location
Province BC
Community Windsor Park Nv
Area North Vancouver
Zoning RS3
Direction Southwest
Rooms
Kitchen 1
Interior
Heating Forced Air
Cooling Air Conditioning
Fireplaces Number 2
Fireplaces Type Gas
Exterior
Garage Spaces 1.0
Garage Description 1
Utilities Available Electricity Connected, Water Connected
View Y/N Yes
View Water - Peek-a-boo, Mountain
Roof Type Asphalt
Porch Patio, Deck
Total Parking Spaces 6
Garage Yes
Building
Lot Description Central Location
Story 2
Foundation Concrete Perimeter
Sewer Sanitary Sewer, Storm Sewer
Water Public
Locker No
Others
Ownership Freehold NonStrata
Virtual Tour https://www.youtube.com/embed/RE3AGJ6QGb0

GET MORE INFORMATION
- Homes For Sale in Vancouver
- Vancouver Condos and townhomes
- Coquitlam Homes
- Coquitlam Condos and Townhomes
- Port Moody Single Family Homes
- Port Moody Townhomes and Condos
- Pitt Meadows Homes
- Pitt Meadows Condos and Townhomes
- Burnaby Single Family Homes
- Burnaby Condos and Townhomes
- Maple Ridge Homes
- Maple Ridge Townhomes and Condos








