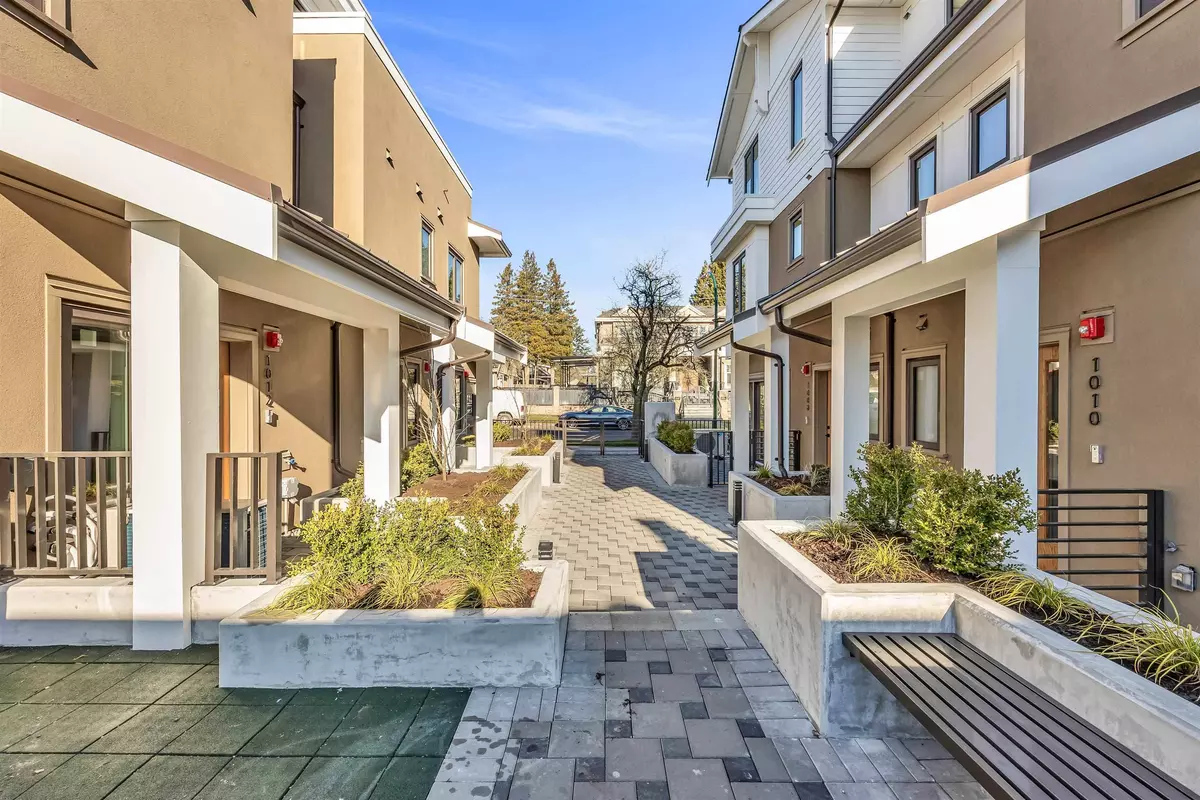
4 Beds
4 Baths
2,116 SqFt
4 Beds
4 Baths
2,116 SqFt
Key Details
Property Type Townhouse
Sub Type Townhouse
Listing Status Active
Purchase Type For Sale
Square Footage 2,116 sqft
Price per Sqft $1,181
MLS Listing ID R3058732
Style 3 Storey
Bedrooms 4
Full Baths 4
Maintenance Fees $528
HOA Fees $528
HOA Y/N Yes
Year Built 2025
Property Sub-Type Townhouse
Property Description
Location
Province BC
Community South Granville
Area Vancouver West
Zoning RM-8A
Rooms
Kitchen 1
Interior
Interior Features Storage, Pantry
Heating Baseboard, Heat Pump
Cooling Air Conditioning
Flooring Hardwood, Tile
Equipment Heat Recov. Vent.
Window Features Window Coverings
Appliance Washer/Dryer, Dishwasher, Refrigerator, Stove, Microwave, Oven
Laundry In Unit
Exterior
Exterior Feature Playground, Balcony
Fence Fenced
Community Features Shopping Nearby
Utilities Available Electricity Connected, Natural Gas Connected, Water Connected
Amenities Available Bike Room, Maintenance Grounds, Snow Removal, Water
View Y/N Yes
View CITY, MOUNTAIN
Roof Type Asphalt
Porch Patio, Deck
Total Parking Spaces 2
Garage Yes
Building
Lot Description Central Location, Near Golf Course, Recreation Nearby
Story 3
Foundation Concrete Perimeter
Sewer Public Sewer, Sanitary Sewer, Storm Sewer
Water Public
Locker Yes
Others
Pets Allowed Yes
Restrictions Pets Allowed,Rentals Allwd w/Restrctns
Ownership Freehold Strata
Security Features Security System,Smoke Detector(s),Fire Sprinkler System

GET MORE INFORMATION
- Homes For Sale in Vancouver
- Vancouver Condos and townhomes
- Coquitlam Homes
- Coquitlam Condos and Townhomes
- Port Moody Single Family Homes
- Port Moody Townhomes and Condos
- Pitt Meadows Homes
- Pitt Meadows Condos and Townhomes
- Burnaby Single Family Homes
- Burnaby Condos and Townhomes
- Maple Ridge Homes
- Maple Ridge Townhomes and Condos



