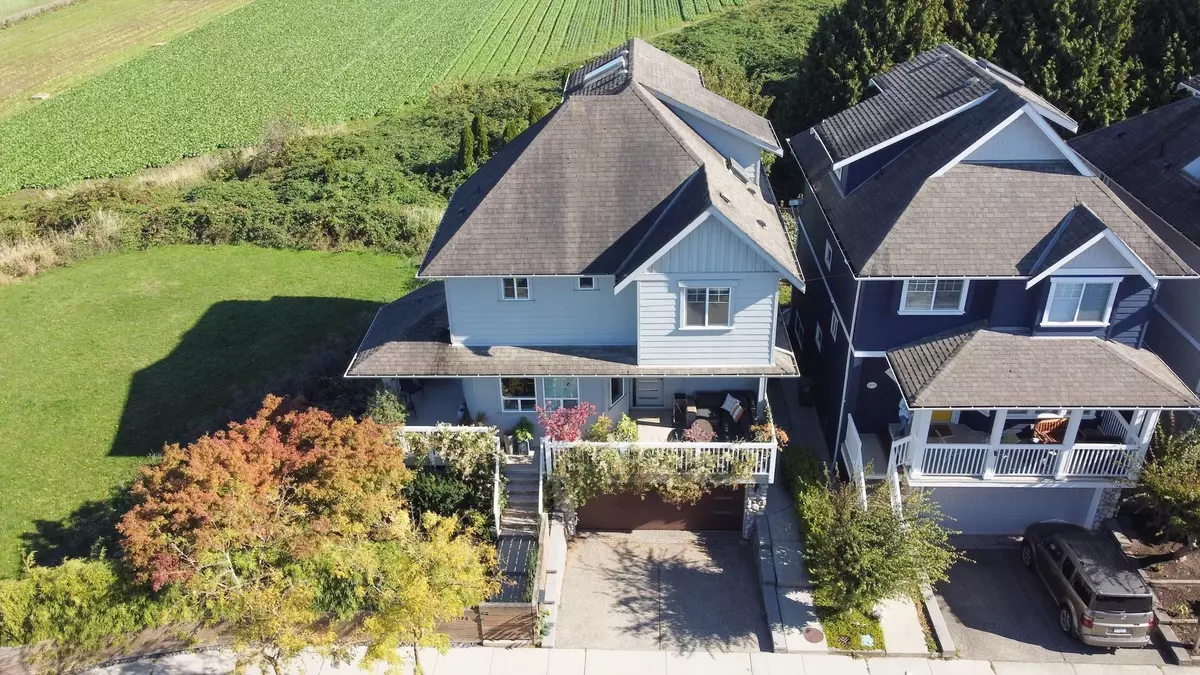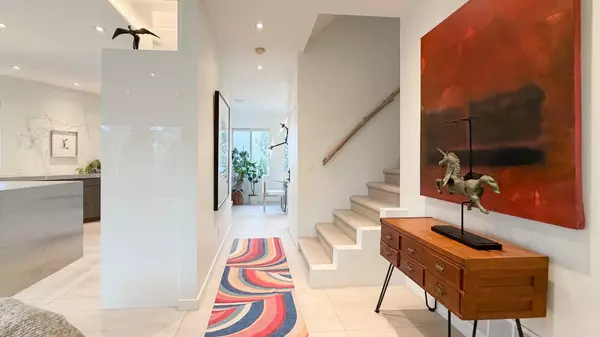
3 Beds
3 Baths
2,404 SqFt
3 Beds
3 Baths
2,404 SqFt
Key Details
Property Type Single Family Home
Sub Type Single Family Residence
Listing Status Active
Purchase Type For Sale
Square Footage 2,404 sqft
Price per Sqft $919
MLS Listing ID R3058893
Style Other
Bedrooms 3
Full Baths 2
HOA Y/N No
Year Built 2005
Lot Size 3,049 Sqft
Property Sub-Type Single Family Residence
Property Description
Location
Province BC
Community Steveston South
Area Richmond
Zoning ZT43
Rooms
Other Rooms Living Room, Dining Room, Kitchen, Eating Area, Primary Bedroom, Bedroom, Bedroom, Loft, Recreation Room, Storage, Media Room
Kitchen 1
Interior
Interior Features Central Vacuum
Heating Forced Air, Natural Gas
Flooring Tile, Wall/Wall/Mixed
Window Features Storm Window(s)
Appliance Washer/Dryer, Dishwasher, Refrigerator, Stove, Oven
Laundry In Unit
Exterior
Exterior Feature Balcony, Private Yard
Garage Spaces 2.0
Garage Description 2
Fence Fenced
Community Features Shopping Nearby
Utilities Available Electricity Connected, Natural Gas Connected, Water Connected
View Y/N Yes
View PANORAMIC MOUNTAINS + FARMLAND
Roof Type Asphalt
Porch Patio, Deck
Total Parking Spaces 4
Garage Yes
Building
Lot Description Greenbelt, Marina Nearby, Private, Rural Setting
Story 3
Foundation Concrete Perimeter
Sewer Sanitary Sewer, Storm Sewer
Water Public
Locker No
Others
Ownership Freehold NonStrata
Virtual Tour https://youtu.be/Eb5cTHu7glw

GET MORE INFORMATION
- Homes For Sale in Vancouver
- Vancouver Condos and townhomes
- Coquitlam Homes
- Coquitlam Condos and Townhomes
- Port Moody Single Family Homes
- Port Moody Townhomes and Condos
- Pitt Meadows Homes
- Pitt Meadows Condos and Townhomes
- Burnaby Single Family Homes
- Burnaby Condos and Townhomes
- Maple Ridge Homes
- Maple Ridge Townhomes and Condos







