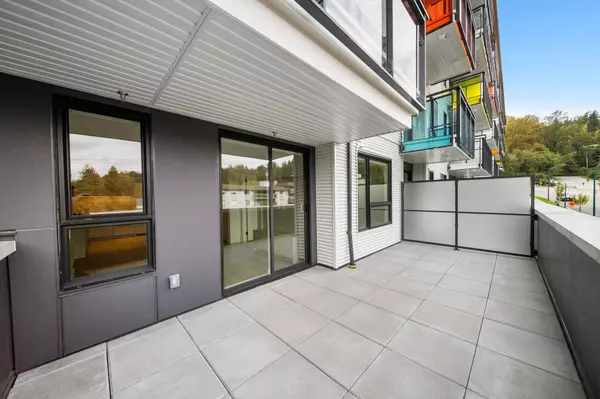
2 Beds
2 Baths
915 SqFt
2 Beds
2 Baths
915 SqFt
Open House
Sat Oct 18, 12:00pm - 2:00pm
Sun Oct 19, 12:00pm - 2:00pm
Key Details
Property Type Condo
Sub Type Apartment/Condo
Listing Status Active
Purchase Type For Sale
Square Footage 915 sqft
Price per Sqft $906
Subdivision Hue
MLS Listing ID R3058999
Bedrooms 2
Full Baths 2
Maintenance Fees $362
HOA Fees $362
HOA Y/N Yes
Year Built 2025
Property Sub-Type Apartment/Condo
Property Description
Location
Province BC
Community Port Moody Centre
Area Port Moody
Zoning CD85
Direction Northwest
Rooms
Kitchen 1
Interior
Interior Features Elevator
Heating Baseboard, Electric
Flooring Laminate, Tile
Exterior
Exterior Feature Garden, Private Yard
Community Features Shopping Nearby
Utilities Available Electricity Connected, Natural Gas Connected, Water Connected
Amenities Available Bike Room, Exercise Centre, Cable/Satellite, Caretaker, Trash, Maintenance Grounds, Hot Water, Management, Recreation Facilities, Snow Removal, Water
View Y/N Yes
View Mountain
Roof Type Other
Porch Patio
Total Parking Spaces 1
Garage Yes
Building
Lot Description Central Location, Recreation Nearby
Story 1
Foundation Concrete Perimeter
Sewer Public Sewer
Water Public
Locker Yes
Others
Pets Allowed Cats OK, Dogs OK, Yes
Restrictions Pets Allowed,Rentals Allwd w/Restrctns
Ownership Freehold Strata

GET MORE INFORMATION
- Homes For Sale in Vancouver
- Vancouver Condos and townhomes
- Coquitlam Homes
- Coquitlam Condos and Townhomes
- Port Moody Single Family Homes
- Port Moody Townhomes and Condos
- Pitt Meadows Homes
- Pitt Meadows Condos and Townhomes
- Burnaby Single Family Homes
- Burnaby Condos and Townhomes
- Maple Ridge Homes
- Maple Ridge Townhomes and Condos








