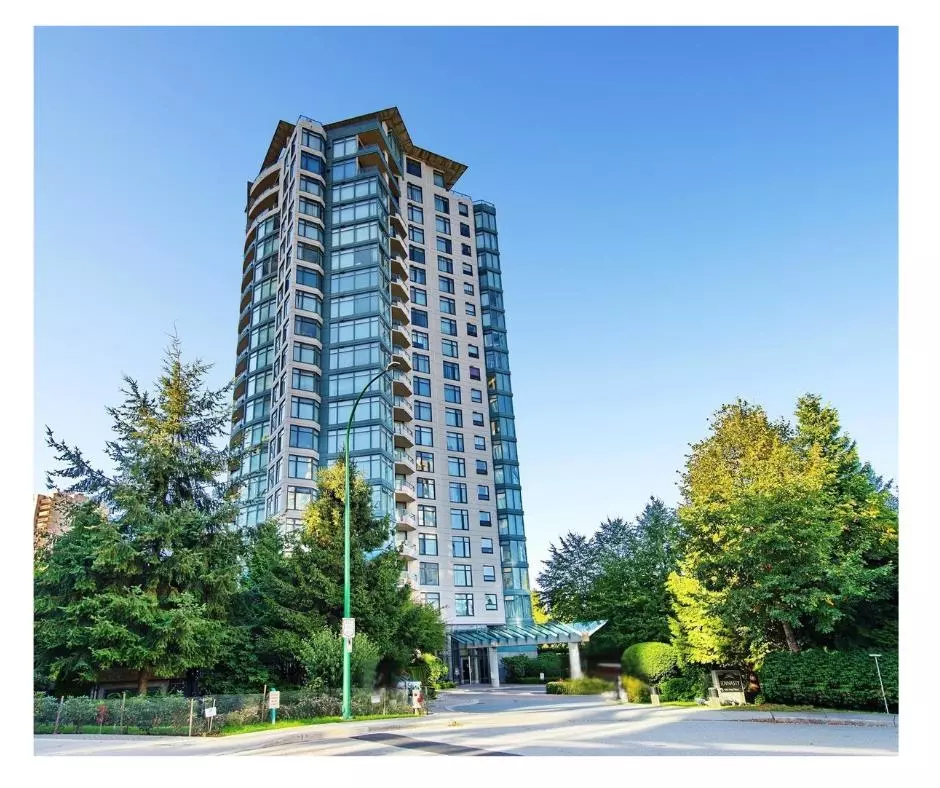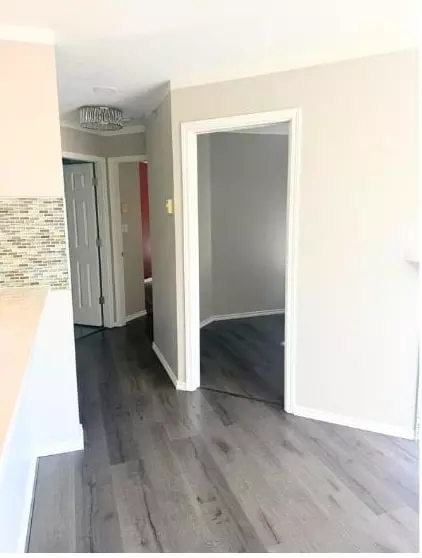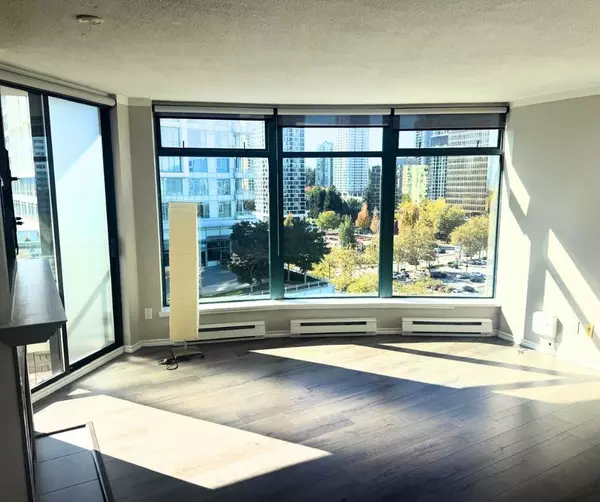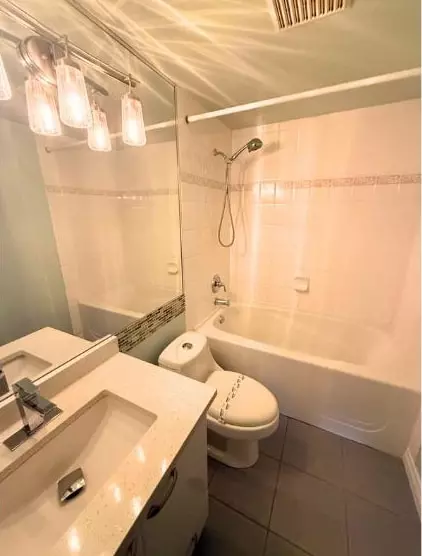
1 Bed
1 Bath
736 SqFt
1 Bed
1 Bath
736 SqFt
Key Details
Property Type Condo
Sub Type Apartment/Condo
Listing Status Active
Purchase Type For Sale
Square Footage 736 sqft
Price per Sqft $908
MLS Listing ID R3057810
Bedrooms 1
Full Baths 1
Maintenance Fees $371
HOA Fees $371
HOA Y/N Yes
Year Built 1998
Property Sub-Type Apartment/Condo
Property Description
Location
Province BC
Community Forest Glen Bs
Area Burnaby South
Zoning CD
Rooms
Kitchen 1
Interior
Interior Features Elevator, Storage
Heating Electric, Natural Gas
Flooring Laminate, Tile
Fireplaces Number 1
Fireplaces Type Gas
Window Features Window Coverings
Appliance Washer/Dryer, Dishwasher, Refrigerator, Stove
Laundry In Unit
Exterior
Exterior Feature Balcony
Community Features Shopping Nearby
Utilities Available Community
Amenities Available Exercise Centre, Sauna/Steam Room, Caretaker, Trash, Maintenance Grounds, Gas, Management, Snow Removal
View Y/N Yes
View CITY, MOUNTAIN
Roof Type Asphalt
Total Parking Spaces 1
Garage Yes
Building
Lot Description Central Location, Cul-De-Sac, Recreation Nearby
Story 1
Foundation Concrete Perimeter
Sewer Public Sewer
Water Public
Locker Yes
Others
Pets Allowed No
Restrictions Pets Not Allowed,Rentals Allwd w/Restrctns
Ownership Freehold Strata

GET MORE INFORMATION
- Homes For Sale in Vancouver
- Vancouver Condos and townhomes
- Coquitlam Homes
- Coquitlam Condos and Townhomes
- Port Moody Single Family Homes
- Port Moody Townhomes and Condos
- Pitt Meadows Homes
- Pitt Meadows Condos and Townhomes
- Burnaby Single Family Homes
- Burnaby Condos and Townhomes
- Maple Ridge Homes
- Maple Ridge Townhomes and Condos








