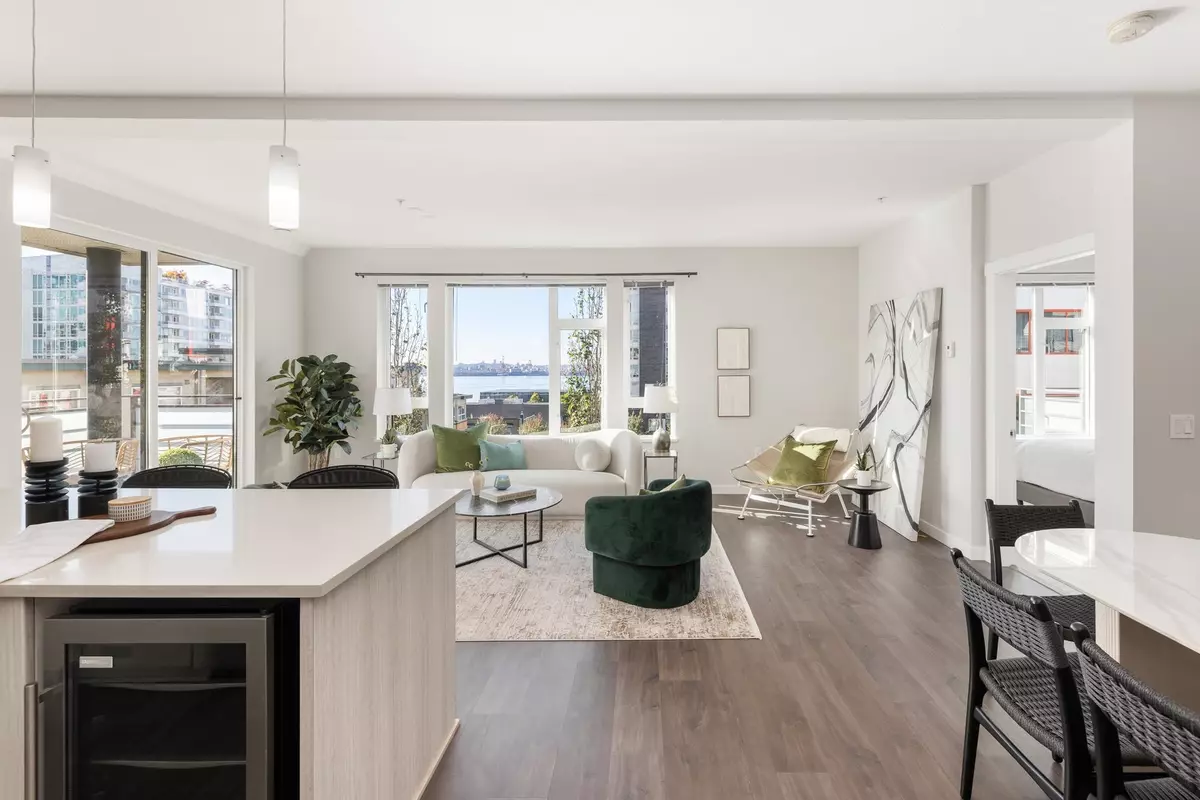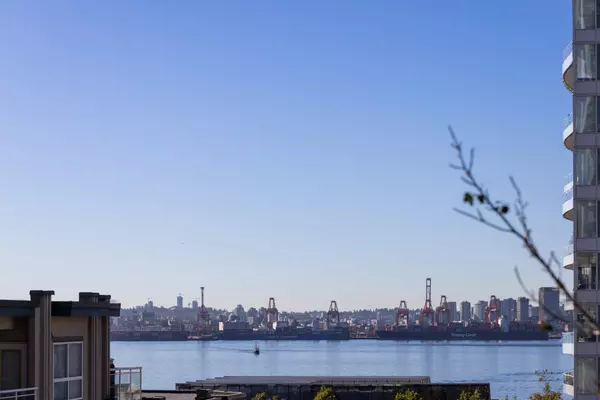
2 Beds
2 Baths
1,203 SqFt
2 Beds
2 Baths
1,203 SqFt
Key Details
Property Type Condo
Sub Type Apartment/Condo
Listing Status Active
Purchase Type For Sale
Square Footage 1,203 sqft
Price per Sqft $1,121
Subdivision First Street West
MLS Listing ID R3059775
Bedrooms 2
Full Baths 2
Maintenance Fees $690
HOA Fees $690
HOA Y/N Yes
Year Built 2016
Property Sub-Type Apartment/Condo
Property Description
Location
Province BC
Community Lower Lonsdale
Area North Vancouver
Zoning CD-1
Direction South
Rooms
Kitchen 1
Interior
Interior Features Storage
Heating Natural Gas, Radiant
Laundry In Unit
Exterior
Exterior Feature Garden, Balcony
Utilities Available Electricity Connected, Natural Gas Connected, Water Connected
Amenities Available Bike Room, Clubhouse, Caretaker, Trash, Maintenance Grounds, Heat, Hot Water, Management, Recreation Facilities, Sewer, Snow Removal, Water
View Y/N No
View HARBOUR
Roof Type Torch-On
Total Parking Spaces 2
Garage Yes
Building
Story 1
Foundation Concrete Perimeter
Sewer Public Sewer, Sanitary Sewer, Storm Sewer
Water Public
Locker Yes
Others
Pets Allowed Cats OK, Dogs OK, Number Limit (Two), Yes With Restrictions
Restrictions Pets Allowed w/Rest.
Ownership Freehold Strata

GET MORE INFORMATION
- Homes For Sale in Vancouver
- Vancouver Condos and townhomes
- Coquitlam Homes
- Coquitlam Condos and Townhomes
- Port Moody Single Family Homes
- Port Moody Townhomes and Condos
- Pitt Meadows Homes
- Pitt Meadows Condos and Townhomes
- Burnaby Single Family Homes
- Burnaby Condos and Townhomes
- Maple Ridge Homes
- Maple Ridge Townhomes and Condos








