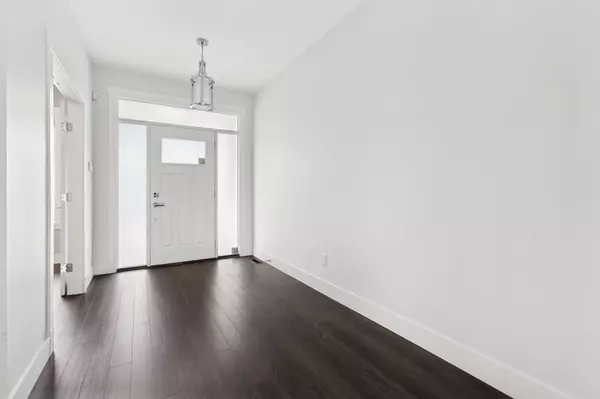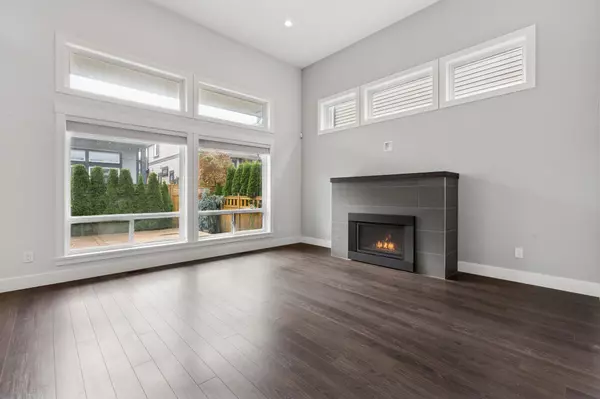
3 Beds
3 Baths
1,880 SqFt
3 Beds
3 Baths
1,880 SqFt
Key Details
Property Type Single Family Home
Sub Type Single Family Residence
Listing Status Active
Purchase Type For Sale
Square Footage 1,880 sqft
Price per Sqft $659
Subdivision Tsawwassen Shores
MLS Listing ID R3061089
Bedrooms 3
Full Baths 2
HOA Y/N No
Year Built 2017
Lot Size 3,920 Sqft
Property Sub-Type Single Family Residence
Property Description
Location
Province BC
Community Tsawwassen North
Area Tsawwassen
Zoning SF2
Direction South
Rooms
Other Rooms Foyer, Bedroom, Living Room, Dining Room, Kitchen, Pantry, Patio, Patio, Primary Bedroom, Bedroom, Flex Room, Laundry, Walk-In Closet
Kitchen 1
Interior
Interior Features Pantry
Heating Forced Air, Heat Pump
Cooling Air Conditioning
Flooring Laminate, Tile, Carpet
Fireplaces Number 1
Fireplaces Type Insert, Gas
Window Features Window Coverings,Storm Window(s)
Appliance Washer/Dryer, Dishwasher, Refrigerator, Stove, Microwave
Exterior
Exterior Feature Private Yard
Garage Spaces 2.0
Garage Description 2
Fence Fenced
Community Features Shopping Nearby
Utilities Available Electricity Connected, Natural Gas Connected, Water Connected
View Y/N No
Roof Type Torch-On
Street Surface Paved
Porch Patio, Deck
Total Parking Spaces 4
Garage Yes
Building
Lot Description Near Golf Course, Private
Story 2
Foundation Slab
Sewer Public Sewer, Sanitary Sewer
Water Public
Locker No
Others
Ownership Leasehold prepaid-NonStrata

GET MORE INFORMATION
- Homes For Sale in Vancouver
- Vancouver Condos and townhomes
- Coquitlam Homes
- Coquitlam Condos and Townhomes
- Port Moody Single Family Homes
- Port Moody Townhomes and Condos
- Pitt Meadows Homes
- Pitt Meadows Condos and Townhomes
- Burnaby Single Family Homes
- Burnaby Condos and Townhomes
- Maple Ridge Homes
- Maple Ridge Townhomes and Condos







