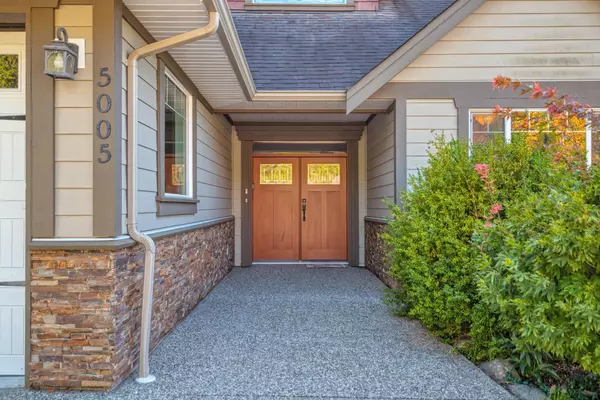
4 Beds
4 Baths
4,090 SqFt
4 Beds
4 Baths
4,090 SqFt
Key Details
Property Type Single Family Home
Sub Type Single Family Residence
Listing Status Active
Purchase Type For Sale
Square Footage 4,090 sqft
Price per Sqft $354
Subdivision Davis Bay
MLS Listing ID R3061118
Style Live/Work Studio,Rancher/Bungalow
Bedrooms 4
Full Baths 3
HOA Y/N No
Year Built 2010
Lot Size 0.520 Acres
Property Sub-Type Single Family Residence
Property Description
Location
Province BC
Community Sechelt District
Area Sunshine Coast
Zoning R3
Rooms
Kitchen 1
Interior
Interior Features Storage, Vaulted Ceiling(s)
Heating Forced Air, Heat Pump, Natural Gas
Cooling Air Conditioning
Flooring Wall/Wall/Mixed
Fireplaces Number 1
Fireplaces Type Gas
Appliance Washer/Dryer, Microwave
Exterior
Exterior Feature Garden, Private Yard
Garage Spaces 5.0
Garage Description 5
Fence Fenced
Community Features Shopping Nearby
Utilities Available Electricity Connected, Natural Gas Connected, Water Connected
View Y/N No
Roof Type Asphalt
Porch Sundeck
Total Parking Spaces 9
Garage Yes
Building
Lot Description Cul-De-Sac, Greenbelt, Recreation Nearby
Story 2
Foundation Concrete Perimeter
Sewer Septic Tank
Water Public
Locker No
Others
Ownership Freehold NonStrata

GET MORE INFORMATION
- Homes For Sale in Vancouver
- Vancouver Condos and townhomes
- Coquitlam Homes
- Coquitlam Condos and Townhomes
- Port Moody Single Family Homes
- Port Moody Townhomes and Condos
- Pitt Meadows Homes
- Pitt Meadows Condos and Townhomes
- Burnaby Single Family Homes
- Burnaby Condos and Townhomes
- Maple Ridge Homes
- Maple Ridge Townhomes and Condos







