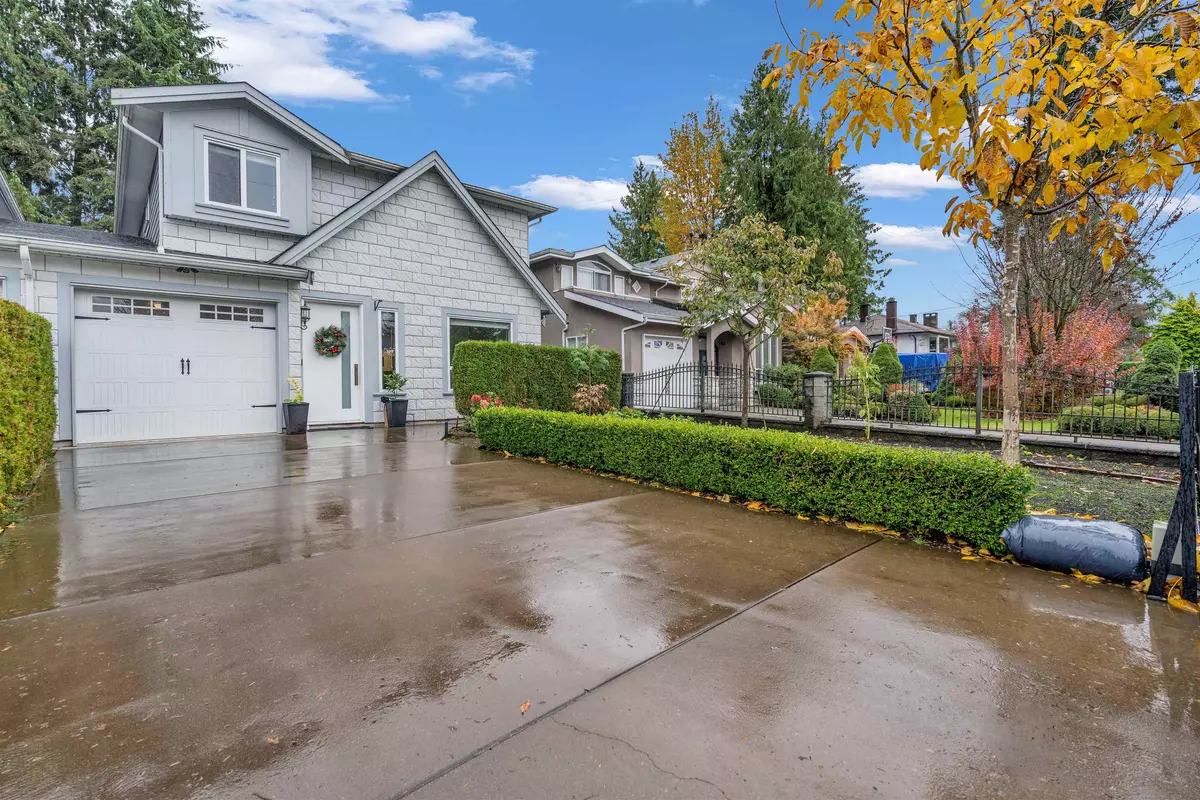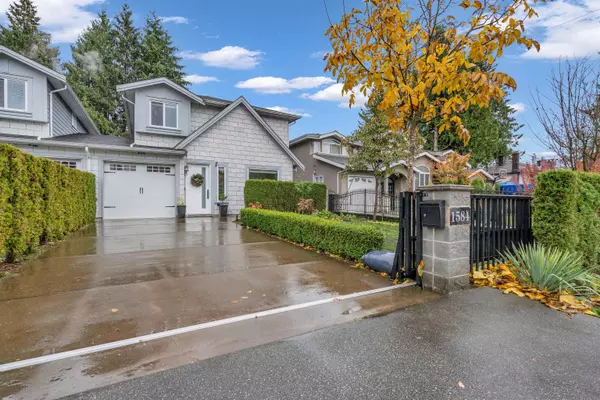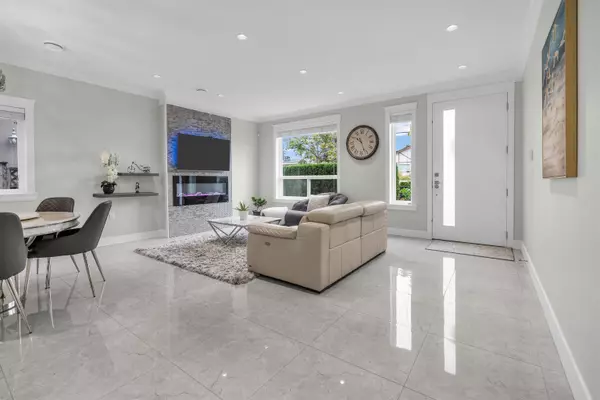
5 Beds
4 Baths
2,285 SqFt
5 Beds
4 Baths
2,285 SqFt
Key Details
Property Type Single Family Home
Sub Type Half Duplex
Listing Status Active
Purchase Type For Sale
Square Footage 2,285 sqft
Price per Sqft $945
MLS Listing ID R3065802
Bedrooms 5
Full Baths 3
HOA Y/N Yes
Year Built 2017
Lot Size 4,356 Sqft
Property Sub-Type Half Duplex
Property Description
Location
Province BC
Community Sperling-Duthie
Area Burnaby North
Zoning R4
Rooms
Other Rooms Living Room, Dining Room, Kitchen, Bedroom, Family Room, Bedroom, Primary Bedroom, Bedroom, Bedroom, Office
Kitchen 1
Interior
Heating Hot Water, Radiant
Cooling Air Conditioning
Flooring Laminate, Mixed, Tile
Fireplaces Number 1
Fireplaces Type Electric
Appliance Washer/Dryer, Dishwasher, Refrigerator, Stove
Exterior
Exterior Feature Private Yard
Garage Spaces 1.0
Garage Description 1
Fence Fenced
Community Features Shopping Nearby
Utilities Available Electricity Connected, Natural Gas Connected, Water Connected
View Y/N No
Roof Type Asphalt
Total Parking Spaces 3
Garage Yes
Building
Lot Description Near Golf Course, Recreation Nearby
Story 2
Foundation Other
Sewer Public Sewer, Sanitary Sewer, Storm Sewer
Water Public
Locker No
Others
Restrictions No Restrictions
Ownership Freehold Strata
Virtual Tour https://my.matterport.com/show/?m=Nmg1t7KzPdd

GET MORE INFORMATION
- Homes For Sale in Vancouver
- Vancouver Condos and townhomes
- Coquitlam Homes
- Coquitlam Condos and Townhomes
- Port Moody Single Family Homes
- Port Moody Townhomes and Condos
- Pitt Meadows Homes
- Pitt Meadows Condos and Townhomes
- Burnaby Single Family Homes
- Burnaby Condos and Townhomes
- Maple Ridge Homes
- Maple Ridge Townhomes and Condos







