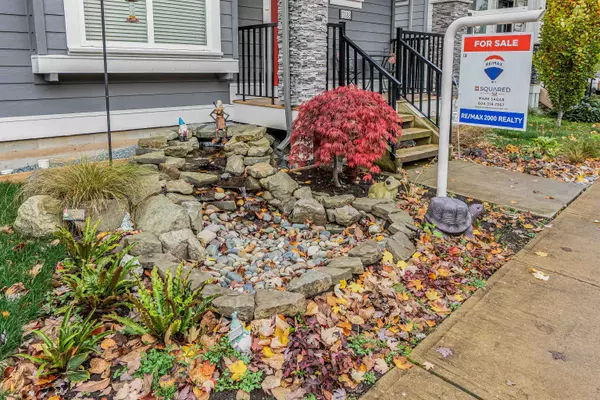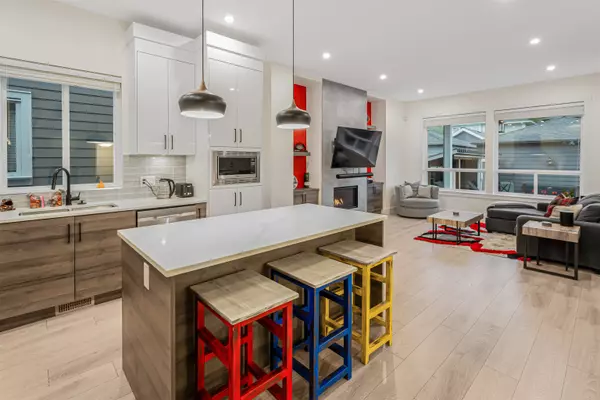
5 Beds
4 Baths
2,936 SqFt
5 Beds
4 Baths
2,936 SqFt
Key Details
Property Type Single Family Home
Sub Type Single Family Residence
Listing Status Active
Purchase Type For Sale
Square Footage 2,936 sqft
Price per Sqft $544
Subdivision Pacific Douglas
MLS Listing ID R3065496
Bedrooms 5
Full Baths 3
HOA Y/N No
Year Built 2021
Lot Size 3,484 Sqft
Property Sub-Type Single Family Residence
Property Description
Location
Province BC
Community Pacific Douglas
Area South Surrey White Rock
Zoning RF10
Direction South
Rooms
Other Rooms Foyer, Den, Kitchen, Family Room, Dining Room, Mud Room, Primary Bedroom, Walk-In Closet, Walk-In Closet, Laundry, Bedroom, Bedroom, Kitchen, Living Room, Bedroom, Bedroom
Kitchen 2
Interior
Interior Features Vaulted Ceiling(s)
Heating Baseboard, Forced Air, Natural Gas
Cooling Air Conditioning
Flooring Laminate, Tile, Wall/Wall/Mixed
Fireplaces Number 1
Fireplaces Type Insert, Gas
Window Features Window Coverings,Insulated Windows
Appliance Washer/Dryer, Dishwasher, Refrigerator, Stove, Microwave
Exterior
Exterior Feature Private Yard
Garage Spaces 2.0
Garage Description 2
Utilities Available Electricity Connected, Natural Gas Connected, Water Connected
View Y/N No
Roof Type Asphalt
Street Surface Paved
Porch Patio
Total Parking Spaces 3
Garage Yes
Building
Lot Description Lane Access
Story 2
Foundation Concrete Perimeter
Sewer Public Sewer, Sanitary Sewer, Storm Sewer
Water Public
Locker No
Others
Ownership Freehold NonStrata
Security Features Security System

GET MORE INFORMATION
- Homes For Sale in Vancouver
- Vancouver Condos and townhomes
- Coquitlam Homes
- Coquitlam Condos and Townhomes
- Port Moody Single Family Homes
- Port Moody Townhomes and Condos
- Pitt Meadows Homes
- Pitt Meadows Condos and Townhomes
- Burnaby Single Family Homes
- Burnaby Condos and Townhomes
- Maple Ridge Homes
- Maple Ridge Townhomes and Condos







