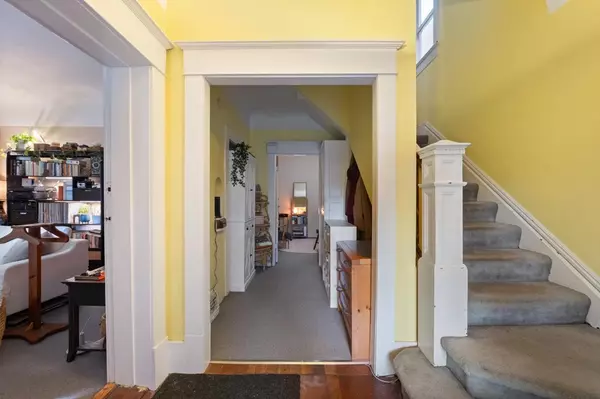
7 Beds
5 Baths
3,232 SqFt
7 Beds
5 Baths
3,232 SqFt
Key Details
Property Type Single Family Home
Sub Type Single Family Residence
Listing Status Active
Purchase Type For Sale
Square Footage 3,232 sqft
Price per Sqft $770
MLS Listing ID R3065824
Bedrooms 7
Full Baths 5
HOA Y/N No
Year Built 1912
Lot Size 3,920 Sqft
Property Sub-Type Single Family Residence
Property Description
Location
Province BC
Community Mount Pleasant Vw
Area Vancouver West
Zoning RT-6
Direction North
Rooms
Other Rooms Foyer, Living Room, Kitchen, Bedroom, Bedroom, Kitchen, Living Room, Bedroom, Bedroom, Family Room, Bar Room, Bedroom, Kitchen, Living Room, Bedroom, Bar Room, Living Room, Bedroom, Laundry
Kitchen 3
Interior
Interior Features Storage
Heating Forced Air, Natural Gas
Flooring Hardwood, Mixed, Carpet
Fireplaces Number 2
Fireplaces Type Other
Appliance Washer/Dryer, Dishwasher, Refrigerator, Stove
Laundry Common Area
Exterior
Exterior Feature Garden, Balcony
Garage Spaces 2.0
Garage Description 2
Community Features Shopping Nearby
Utilities Available Community, Electricity Connected, Water Connected
Amenities Available Bike Room
View Y/N Yes
View mountains and city
Roof Type Asphalt
Porch Patio, Deck
Total Parking Spaces 2
Garage Yes
Building
Lot Description Central Location, Recreation Nearby
Story 3
Foundation Concrete Perimeter
Sewer Public Sewer, Storm Sewer
Water Public
Locker No
Others
Ownership Freehold NonStrata
Virtual Tour https://youtu.be/VgAmtB0ljXA

GET MORE INFORMATION
- Homes For Sale in Vancouver
- Vancouver Condos and townhomes
- Coquitlam Homes
- Coquitlam Condos and Townhomes
- Port Moody Single Family Homes
- Port Moody Townhomes and Condos
- Pitt Meadows Homes
- Pitt Meadows Condos and Townhomes
- Burnaby Single Family Homes
- Burnaby Condos and Townhomes
- Maple Ridge Homes
- Maple Ridge Townhomes and Condos







