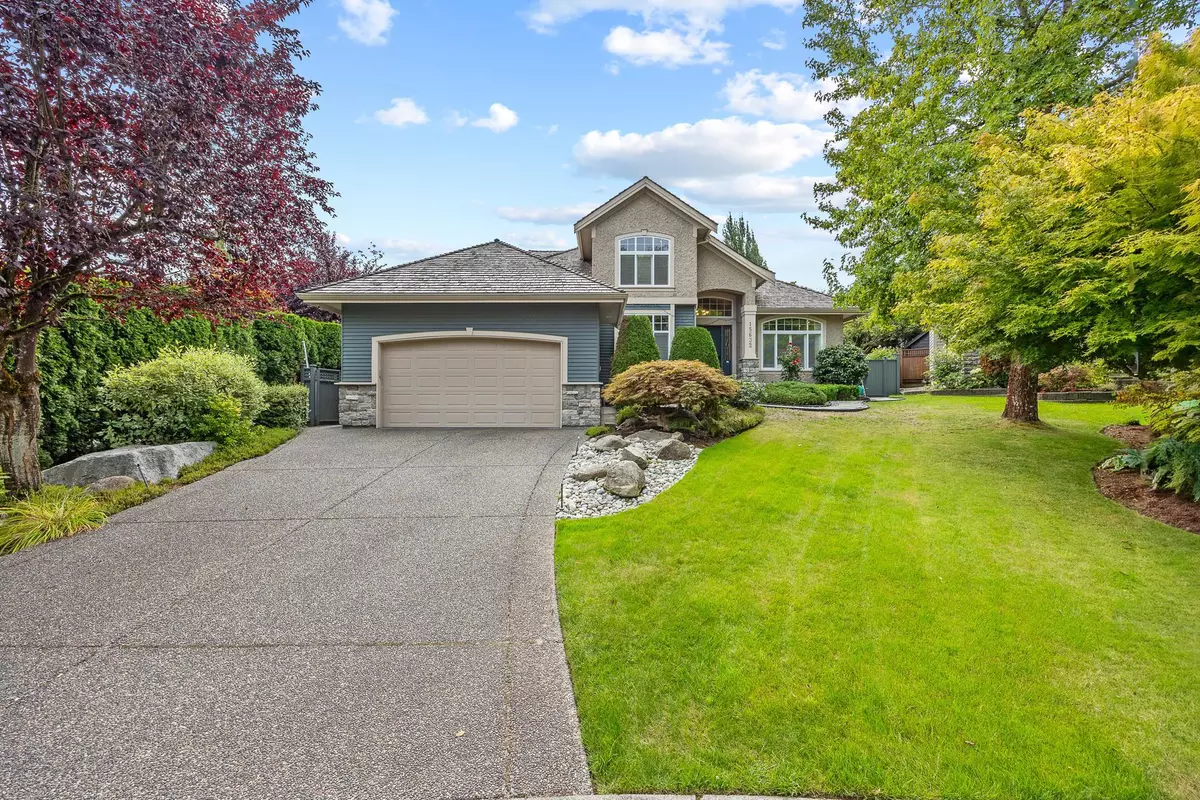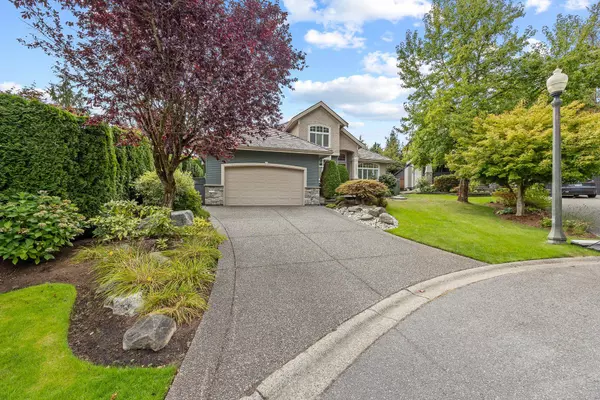
8 Beds
5 Baths
4,952 SqFt
8 Beds
5 Baths
4,952 SqFt
Key Details
Property Type Single Family Home
Sub Type Single Family Residence
Listing Status Active
Purchase Type For Sale
Square Footage 4,952 sqft
Price per Sqft $464
MLS Listing ID R3065913
Bedrooms 8
Full Baths 4
HOA Y/N No
Year Built 2000
Lot Size 9,147 Sqft
Property Sub-Type Single Family Residence
Property Description
Location
Province BC
Community Morgan Creek
Area South Surrey White Rock
Zoning CD
Rooms
Other Rooms Foyer, Living Room, Dining Room, Kitchen, Eating Area, Family Room, Primary Bedroom, Walk-In Closet, Bedroom, Bedroom, Bedroom, Bedroom, Bedroom, Bedroom, Bedroom, Flex Room
Kitchen 1
Interior
Interior Features Central Vacuum, Vaulted Ceiling(s)
Heating Forced Air, Natural Gas
Cooling Air Conditioning
Flooring Hardwood, Wall/Wall/Mixed
Fireplaces Number 2
Fireplaces Type Other
Equipment Sprinkler - Inground
Window Features Insulated Windows
Appliance Washer/Dryer, Dishwasher, Refrigerator, Stove, Oven
Exterior
Garage Spaces 2.0
Garage Description 2
Utilities Available Electricity Connected, Natural Gas Connected, Water Connected
View Y/N No
Roof Type Wood
Porch Patio
Total Parking Spaces 6
Garage Yes
Building
Story 2
Foundation Concrete Perimeter
Sewer Public Sewer, Sanitary Sewer
Water Public
Locker No
Others
Ownership Freehold NonStrata
Security Features Security System

GET MORE INFORMATION
- Homes For Sale in Vancouver
- Vancouver Condos and townhomes
- Coquitlam Homes
- Coquitlam Condos and Townhomes
- Port Moody Single Family Homes
- Port Moody Townhomes and Condos
- Pitt Meadows Homes
- Pitt Meadows Condos and Townhomes
- Burnaby Single Family Homes
- Burnaby Condos and Townhomes
- Maple Ridge Homes
- Maple Ridge Townhomes and Condos







