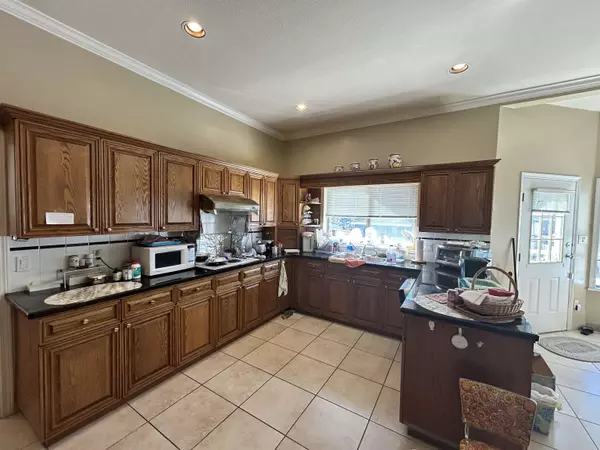
6 Beds
5 Baths
5,115 SqFt
6 Beds
5 Baths
5,115 SqFt
Key Details
Property Type Single Family Home
Sub Type Single Family Residence
Listing Status Active
Purchase Type For Sale
Square Footage 5,115 sqft
Price per Sqft $429
Subdivision Parkcrest
MLS Listing ID R3065937
Bedrooms 6
Full Baths 5
HOA Y/N No
Year Built 1992
Lot Size 7,840 Sqft
Property Sub-Type Single Family Residence
Property Description
Location
Province BC
Community Parkcrest
Area Burnaby North
Zoning R1
Direction South
Rooms
Other Rooms Living Room, Dining Room, Kitchen, Eating Area, Family Room, Den, Foyer, Primary Bedroom, Bedroom, Bedroom, Bedroom, Recreation Room, Bedroom, Bedroom
Kitchen 1
Interior
Heating Hot Water, Radiant
Flooring Hardwood, Wall/Wall/Mixed
Fireplaces Number 3
Fireplaces Type Gas
Exterior
Exterior Feature Balcony
Garage Spaces 2.0
Garage Description 2
Utilities Available Electricity Connected, Natural Gas Connected, Water Connected
View Y/N No
Roof Type Torch-On
Porch Patio, Deck
Total Parking Spaces 6
Garage Yes
Building
Story 3
Foundation Concrete Perimeter
Sewer Public Sewer, Sanitary Sewer, Storm Sewer
Water Public
Locker No
Others
Ownership Freehold NonStrata

GET MORE INFORMATION
- Homes For Sale in Vancouver
- Vancouver Condos and townhomes
- Coquitlam Homes
- Coquitlam Condos and Townhomes
- Port Moody Single Family Homes
- Port Moody Townhomes and Condos
- Pitt Meadows Homes
- Pitt Meadows Condos and Townhomes
- Burnaby Single Family Homes
- Burnaby Condos and Townhomes
- Maple Ridge Homes
- Maple Ridge Townhomes and Condos







