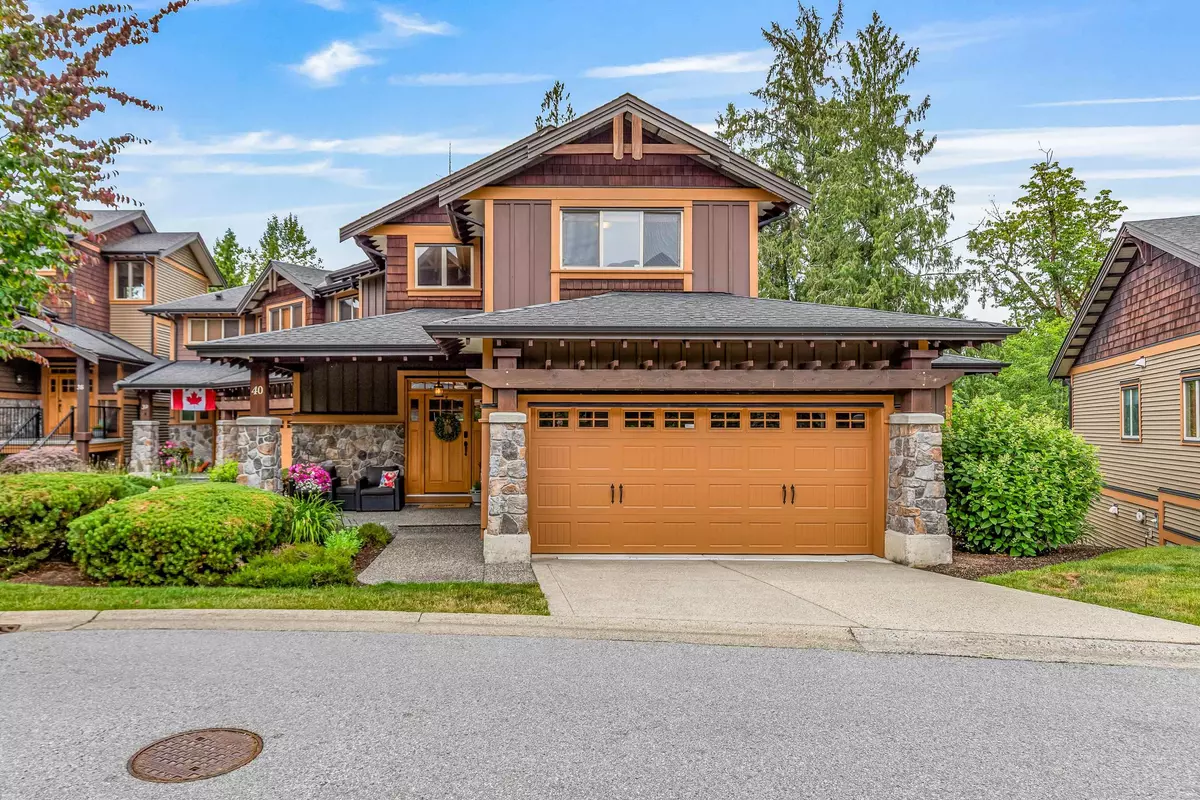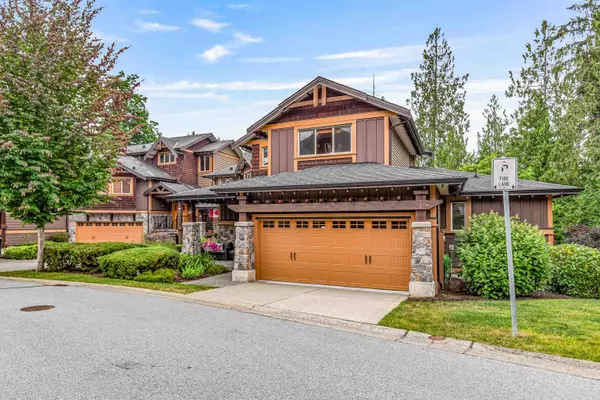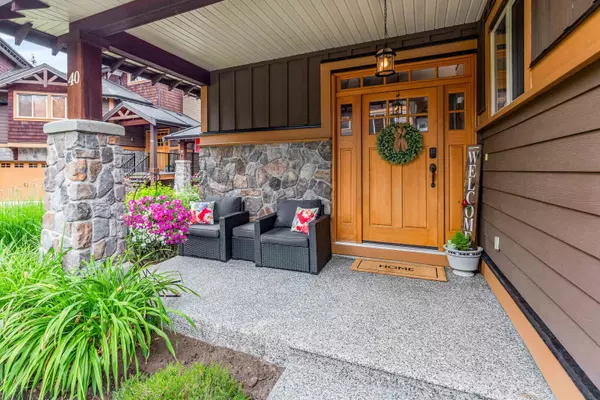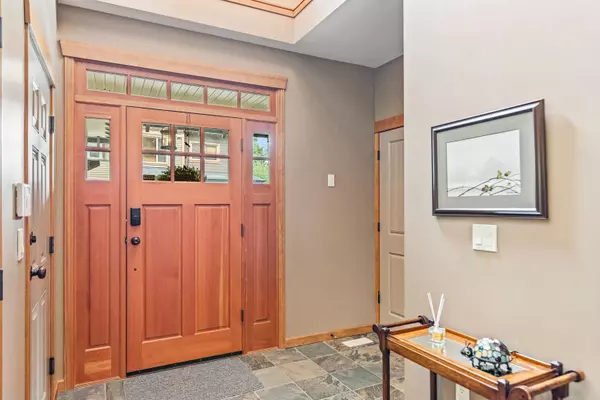
3 Beds
3 Baths
1,734 SqFt
3 Beds
3 Baths
1,734 SqFt
Key Details
Property Type Townhouse
Sub Type Townhouse
Listing Status Active
Purchase Type For Sale
Square Footage 1,734 sqft
Price per Sqft $595
Subdivision Trail'S Edge
MLS Listing ID R3069660
Bedrooms 3
Full Baths 2
Maintenance Fees $606
HOA Fees $606
HOA Y/N Yes
Year Built 2007
Property Sub-Type Townhouse
Property Description
Location
Province BC
Community Albion
Area Maple Ridge
Zoning RM-1
Rooms
Other Rooms Living Room, Dining Room, Kitchen, Primary Bedroom, Walk-In Closet, Foyer, Bedroom, Bedroom
Kitchen 1
Interior
Heating Forced Air, Natural Gas
Flooring Hardwood, Mixed
Fireplaces Number 1
Fireplaces Type Gas
Window Features Window Coverings
Appliance Washer/Dryer, Dishwasher, Refrigerator, Stove, Microwave
Laundry In Unit
Exterior
Exterior Feature Private Yard
Garage Spaces 2.0
Garage Description 2
Utilities Available Electricity Connected, Natural Gas Connected, Water Connected
Amenities Available Trash, Maintenance Grounds, Management, Snow Removal, Water
View Y/N No
Roof Type Asphalt
Porch Patio, Deck
Exposure North
Total Parking Spaces 3
Garage Yes
Building
Lot Description Greenbelt, Private, Recreation Nearby
Story 2
Foundation Concrete Perimeter
Sewer Public Sewer, Sanitary Sewer, Storm Sewer
Water Public
Locker No
Others
Pets Allowed Cats OK, Dogs OK, Number Limit (Two), Yes With Restrictions
Restrictions Pets Allowed w/Rest.
Ownership Freehold Strata

GET MORE INFORMATION
- Homes For Sale in Vancouver
- Vancouver Condos and townhomes
- Coquitlam Homes
- Coquitlam Condos and Townhomes
- Port Moody Single Family Homes
- Port Moody Townhomes and Condos
- Pitt Meadows Homes
- Pitt Meadows Condos and Townhomes
- Burnaby Single Family Homes
- Burnaby Condos and Townhomes
- Maple Ridge Homes
- Maple Ridge Townhomes and Condos







