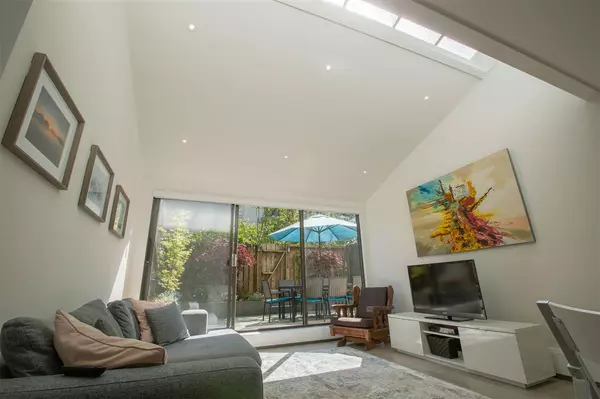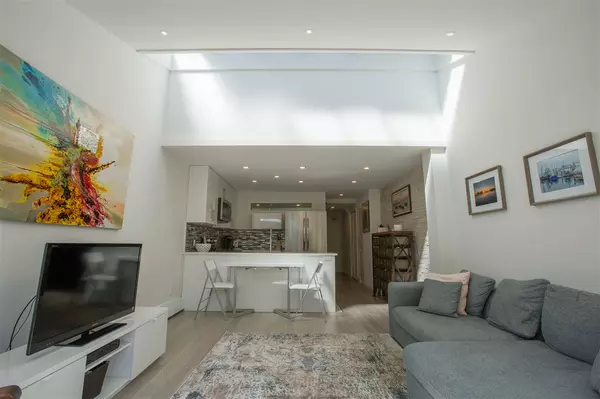
2 Beds
1 Bath
809 SqFt
2 Beds
1 Bath
809 SqFt
Open House
Sun Nov 30, 2:00pm - 4:00pm
Key Details
Property Type Condo
Sub Type Apartment/Condo
Listing Status Active
Purchase Type For Sale
Square Footage 809 sqft
Price per Sqft $876
Subdivision Lioncrest
MLS Listing ID R3070876
Style Ground Level Unit
Bedrooms 2
Full Baths 1
Maintenance Fees $499
HOA Fees $499
HOA Y/N Yes
Year Built 1973
Property Sub-Type Apartment/Condo
Property Description
Location
Province BC
Community Ambleside
Area West Vancouver
Zoning RM2
Rooms
Other Rooms Living Room, Dining Room, Kitchen, Bedroom, Foyer, Bedroom
Kitchen 1
Interior
Interior Features Elevator, Storage, Pantry
Heating Baseboard, Electric, Hot Water
Flooring Mixed, Tile
Window Features Window Coverings
Appliance Washer/Dryer, Dishwasher, Refrigerator, Stove, Microwave, Oven
Laundry Common Area
Exterior
Exterior Feature Garden, Private Yard
Community Features Shopping Nearby
Utilities Available Community, Electricity Connected, Water Connected
Amenities Available Clubhouse, Trash, Maintenance Grounds, Hot Water, Management, Sewer, Snow Removal
View Y/N No
Roof Type Torch-On
Porch Patio, Deck
Exposure East
Total Parking Spaces 1
Garage Yes
Building
Lot Description Central Location, Private, Recreation Nearby, Ski Hill Nearby
Story 2
Foundation Concrete Perimeter
Sewer Public Sewer
Water Public, Community
Locker Yes
Others
Pets Allowed No
Restrictions Pets Not Allowed,Rentals Allwd w/Restrctns
Ownership Freehold Strata
Security Features Fire Sprinkler System

GET MORE INFORMATION
- Homes For Sale in Vancouver
- Vancouver Condos and townhomes
- Coquitlam Homes
- Coquitlam Condos and Townhomes
- Port Moody Single Family Homes
- Port Moody Townhomes and Condos
- Pitt Meadows Homes
- Pitt Meadows Condos and Townhomes
- Burnaby Single Family Homes
- Burnaby Condos and Townhomes
- Maple Ridge Homes
- Maple Ridge Townhomes and Condos







