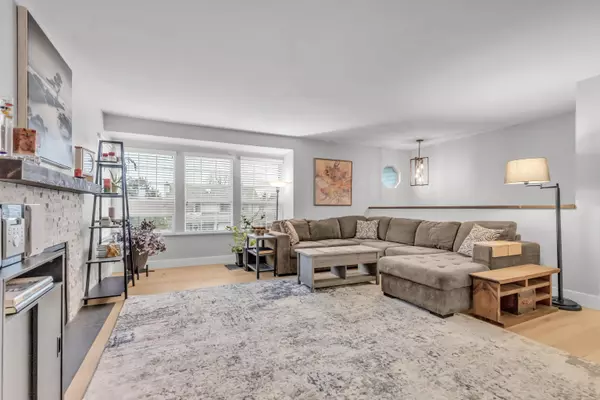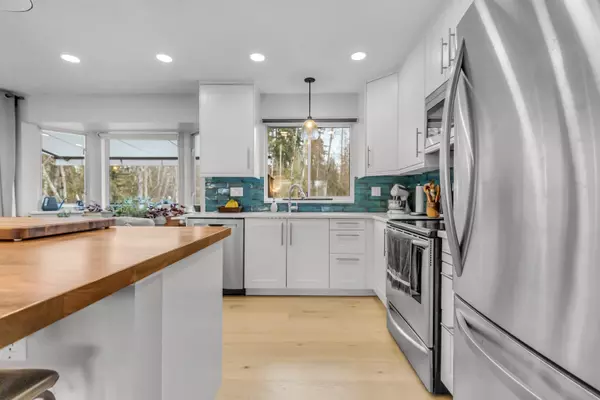$1,190,000
$1,224,900
2.8%For more information regarding the value of a property, please contact us for a free consultation.
5 Beds
3 Baths
2,399 SqFt
SOLD DATE : 01/10/2023
Key Details
Sold Price $1,190,000
Property Type Single Family Home
Sub Type House/Single Family
Listing Status Sold
Purchase Type For Sale
Square Footage 2,399 sqft
Price per Sqft $496
Subdivision East Central
MLS Listing ID R2742716
Sold Date 01/10/23
Style Basement Entry
Bedrooms 5
Full Baths 2
Half Baths 1
Abv Grd Liv Area 1,399
Total Fin. Sqft 2399
Year Built 1990
Annual Tax Amount $5,920
Tax Year 2022
Lot Size 6,020 Sqft
Acres 0.14
Property Description
The one''s a keeper! Located in a very desirable area close to arterial routes for commuting this stunning updated home backing onto ALR land is over the top. Year round entertaining with your gorgeous yard that boasts a basalt water feature (Local birds enjoy the spa), amazing private hot tub, fabulous outdoor garden shed that''s more like a designer outdoor living space, with power & sink you can connect your hose to, or enjoy your powered awning if you need shade! No need to mow your lawn with high end turf, yet 2 raised garden beds that easily produce 3000+ cherry tomatoes! You must see it to believe you can own a piece of paradise so close to town center! Bring your inlaws or growing kids as you have 2 bed suite down with separate entrance!! OPEN HOUSE SUN JAN 8 2-4PM
Location
Province BC
Community East Central
Area Maple Ridge
Zoning RS1B
Rooms
Other Rooms Kitchen
Basement Full, Fully Finished
Kitchen 2
Separate Den/Office N
Interior
Interior Features ClthWsh/Dryr/Frdg/Stve/DW, Garage Door Opener, Hot Tub Spa/Swirlpool, Pantry, Smoke Alarm, Storage Shed, Water Treatment, Windows - Storm
Heating Natural Gas
Fireplaces Number 1
Fireplaces Type Other
Heat Source Natural Gas
Exterior
Exterior Feature Balcny(s) Patio(s) Dck(s), Fenced Yard
Parking Features Garage; Double, RV Parking Avail.
Garage Spaces 2.0
Garage Description 19'3 X 20'1
Amenities Available Swirlpool/Hot Tub
View Y/N Yes
View GREENSPACE
Roof Type Asphalt
Lot Frontage 53.0
Total Parking Spaces 6
Building
Story 2
Sewer City/Municipal
Water City/Municipal
Structure Type Frame - Wood
Others
Tax ID 015-909-956
Ownership Freehold NonStrata
Energy Description Natural Gas
Read Less Info
Want to know what your home might be worth? Contact us for a FREE valuation!

Our team is ready to help you sell your home for the highest possible price ASAP

Bought with Macdonald Realty Westmar
Get More Information
- Homes For Sale in Vancouver
- Vancouver Condos and townhomes
- Coquitlam Homes
- Coquitlam Condos and Townhomes
- Port Moody Single Family Homes
- Port Moody Townhomes and Condos
- Pitt Meadows Homes
- Pitt Meadows Condos and Townhomes
- Burnaby Single Family Homes
- Burnaby Condos and Townhomes
- Maple Ridge Homes
- Maple Ridge Townhomes and Condos







