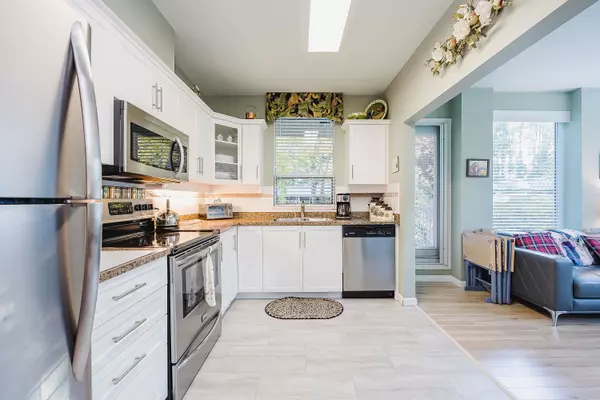$559,900
$579,900
3.4%For more information regarding the value of a property, please contact us for a free consultation.
2 Beds
2 Baths
1,325 SqFt
SOLD DATE : 01/05/2023
Key Details
Sold Price $559,900
Property Type Condo
Sub Type Apartment/Condo
Listing Status Sold
Purchase Type For Sale
Square Footage 1,325 sqft
Price per Sqft $422
Subdivision East Central
MLS Listing ID R2743888
Sold Date 01/05/23
Style Corner Unit,Rancher/Bungalow
Bedrooms 2
Full Baths 2
Maintenance Fees $437
Abv Grd Liv Area 1,325
Total Fin. Sqft 1325
Year Built 1999
Annual Tax Amount $2,428
Tax Year 2022
Property Description
WELCOME TO THE PANORAMA! MAPLE RIDGE''S MOST DESIRABLE & PREMIER ADULT COMPLEX. THIS LARGE, OPEN & SPACIOUS CORNER END UNIT BOASTS NEWER UPDATED WHITE MAPLE SHAKER CABINETS with NEWER STAINLESS STEEL RANGE & FRIDGE, TILE & SOLID HARDWOOD FLOORING IN EATING AREA, clothes WASHER & DRYER 2 YEARS YOUNG, UPDATED TOILETS, FRESH PAINT THROUGHOUT, PRIVATE BALCONY to enjoy your morning coffee. Building also equipped with SENIOR CENTRE with hair salon, craft room, exercise, billiards & cafeteria. Transit just outside the front door & walking distance to TOWN CORE. NO ELEVATOR REQUIRED FOR THIS UNIT!
Location
Province BC
Community East Central
Area Maple Ridge
Zoning CD5-94
Rooms
Other Rooms Laundry
Basement None
Kitchen 1
Separate Den/Office N
Interior
Interior Features ClthWsh/Dryr/Frdg/Stve/DW, Drapes/Window Coverings, Security System, Smoke Alarm, Windows - Thermo
Heating Baseboard, Electric
Fireplaces Number 1
Fireplaces Type Gas - Natural
Heat Source Baseboard, Electric
Exterior
Exterior Feature Balcony(s)
Parking Features Open, Visitor Parking
Garage Spaces 1.0
Amenities Available Elevator, In Suite Laundry, Recreation Center, Storage
Roof Type Torch-On
Total Parking Spaces 1
Building
Faces Southeast
Story 1
Sewer City/Municipal
Water City/Municipal
Unit Floor 106
Structure Type Concrete,Frame - Metal
Others
Senior Community 55+
Restrictions Age Restrictions,Pets Allowed w/Rest.,Rentals Allowed,Smoking Restrictions
Age Restriction 55+
Tax ID 024-607-657
Ownership Freehold Strata
Energy Description Baseboard,Electric
Pets Allowed 1
Read Less Info
Want to know what your home might be worth? Contact us for a FREE valuation!

Our team is ready to help you sell your home for the highest possible price ASAP

Bought with Royal LePage Elite West
Get More Information
- Homes For Sale in Vancouver
- Vancouver Condos and townhomes
- Coquitlam Homes
- Coquitlam Condos and Townhomes
- Port Moody Single Family Homes
- Port Moody Townhomes and Condos
- Pitt Meadows Homes
- Pitt Meadows Condos and Townhomes
- Burnaby Single Family Homes
- Burnaby Condos and Townhomes
- Maple Ridge Homes
- Maple Ridge Townhomes and Condos







