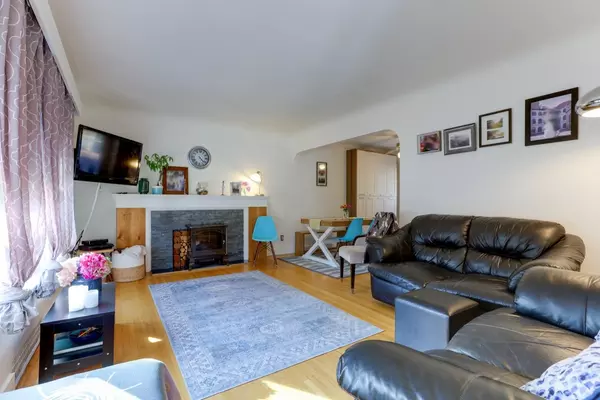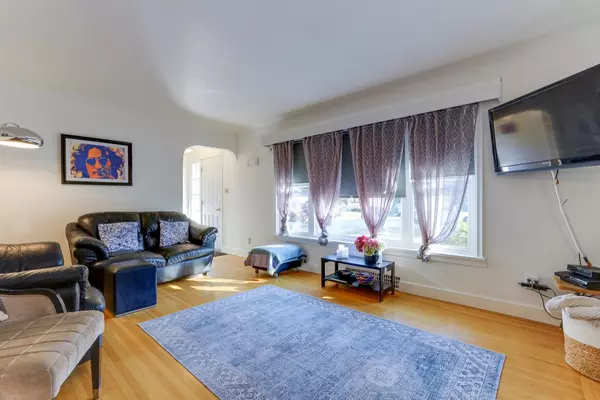$879,000
$899,950
2.3%For more information regarding the value of a property, please contact us for a free consultation.
2 Beds
1 Bath
1,848 SqFt
SOLD DATE : 01/28/2023
Key Details
Sold Price $879,000
Property Type Single Family Home
Sub Type House/Single Family
Listing Status Sold
Purchase Type For Sale
Square Footage 1,848 sqft
Price per Sqft $475
Subdivision West Central
MLS Listing ID R2748587
Sold Date 01/28/23
Style 1 Storey,Rancher/Bungalow w/Bsmt.
Bedrooms 2
Full Baths 1
Abv Grd Liv Area 938
Total Fin. Sqft 1848
Year Built 1950
Annual Tax Amount $5,137
Tax Year 2022
Lot Size 8,712 Sqft
Acres 0.2
Property Description
This Charming Rancher with Full Basement sits on a Large, Flat 8712 Sqft lot in Central Maple Ridge. SF Homes under $1 million? Yes it''s true and this one absolutely shines with Original Hardwood Floors Updated Main Bathroom, Kitchen with Quartz Counters, SS Fridge and DW, Farm Style Sink and Tile Backsplash. Huge South Facing Living Room with Dining Room is Perfect for those Family memories. Full Basement has a 17''1 x 10''x10'' Recroom with Extra Sleeping areas for the Kidlets and Guests, Large Laundry and Storage. Single Garage?Workshop,Wood and Nat Gas Fireplaces, Forced Air, Newer Windows, RV Parking and parking galore. Private, Fenced Back yard with a Large Deck, Rear Lane Access and tons of space. Basement Nook can be a 3rd Bedroom . Future Development planned for the Area. Call Now!!!
Location
Province BC
Community West Central
Area Maple Ridge
Zoning RS-1
Rooms
Other Rooms Den
Basement Fully Finished
Kitchen 1
Separate Den/Office Y
Interior
Interior Features ClthWsh/Dryr/Frdg/Stve/DW, Drapes/Window Coverings, Free Stand F/P or Wdstove, Smoke Alarm
Heating Natural Gas, Wood
Fireplaces Number 2
Fireplaces Type Natural Gas, Wood
Heat Source Natural Gas, Wood
Exterior
Exterior Feature Fenced Yard, Patio(s) & Deck(s)
Parking Features Garage; Single
Garage Spaces 1.0
Amenities Available Garden, In Suite Laundry
View Y/N No
Roof Type Asphalt
Total Parking Spaces 4
Building
Story 2
Sewer City/Municipal
Water City/Municipal
Structure Type Frame - Wood
Others
Tax ID 011-428-805
Ownership Freehold NonStrata
Energy Description Natural Gas,Wood
Read Less Info
Want to know what your home might be worth? Contact us for a FREE valuation!

Our team is ready to help you sell your home for the highest possible price ASAP

Bought with RE/MAX Crest Realty
Get More Information
- Homes For Sale in Vancouver
- Vancouver Condos and townhomes
- Coquitlam Homes
- Coquitlam Condos and Townhomes
- Port Moody Single Family Homes
- Port Moody Townhomes and Condos
- Pitt Meadows Homes
- Pitt Meadows Condos and Townhomes
- Burnaby Single Family Homes
- Burnaby Condos and Townhomes
- Maple Ridge Homes
- Maple Ridge Townhomes and Condos







