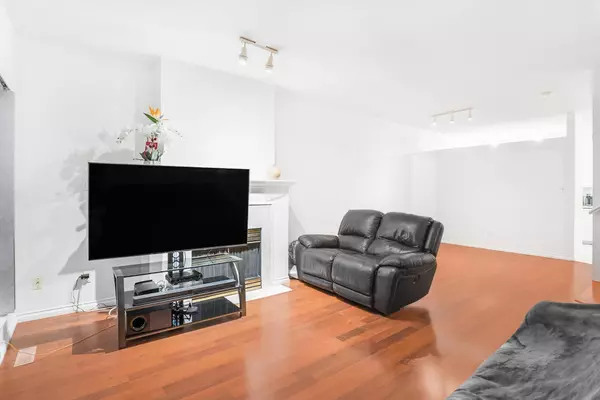$1,017,000
$1,030,000
1.3%For more information regarding the value of a property, please contact us for a free consultation.
4 Beds
3 Baths
1,530 SqFt
SOLD DATE : 01/29/2023
Key Details
Sold Price $1,017,000
Property Type Townhouse
Sub Type Townhouse
Listing Status Sold
Purchase Type For Sale
Square Footage 1,530 sqft
Price per Sqft $664
Subdivision East Cambie
MLS Listing ID R2748674
Sold Date 01/29/23
Style 3 Storey
Bedrooms 4
Full Baths 3
Maintenance Fees $403
Abv Grd Liv Area 654
Total Fin. Sqft 1530
Year Built 1994
Annual Tax Amount $2,696
Tax Year 2022
Property Description
Beautifully maintained townhouse located in the prestigious Capistrano Complex by renowned developer, Polygon. Conveniently located near popular shopping destinations such as Costco and Ikea, and in close proximity to the highly regarded Cambie Secondary School. This exquisite unit features a functional floorplan with 4 bedrooms and 3 bathrooms. Partial upgrades over the last 3 years include water tank replacement, stove, kitchen counter, laminate flooring and a fresh coat of paint. Enjoy the added convenience of a side by side double garage, ample visitor parking, low strata fees and a healthy contingency fund. Utilize the basement as storage or transform it into a recreational room/additional bedroom to suit your needs.
Location
Province BC
Community East Cambie
Area Richmond
Zoning RTL1
Rooms
Other Rooms Bedroom
Basement Full
Kitchen 1
Separate Den/Office N
Interior
Interior Features Clothes Dryer, Clothes Washer, Dishwasher, Oven - Built In, Refrigerator
Heating Electric
Heat Source Electric
Exterior
Exterior Feature Balcny(s) Patio(s) Dck(s)
Parking Features Garage; Double
Garage Spaces 2.0
Amenities Available Club House, Garden, Playground, Recreation Center
Roof Type Asphalt
Total Parking Spaces 2
Building
Story 3
Sewer City/Municipal
Water City/Municipal
Locker No
Unit Floor 18
Structure Type Frame - Wood
Others
Restrictions Pets Allowed,Rentals Allowed
Tax ID 018-995-179
Ownership Freehold Strata
Energy Description Electric
Pets Allowed 2
Read Less Info
Want to know what your home might be worth? Contact us for a FREE valuation!

Our team is ready to help you sell your home for the highest possible price ASAP

Bought with eXp Realty
Get More Information
- Homes For Sale in Vancouver
- Vancouver Condos and townhomes
- Coquitlam Homes
- Coquitlam Condos and Townhomes
- Port Moody Single Family Homes
- Port Moody Townhomes and Condos
- Pitt Meadows Homes
- Pitt Meadows Condos and Townhomes
- Burnaby Single Family Homes
- Burnaby Condos and Townhomes
- Maple Ridge Homes
- Maple Ridge Townhomes and Condos







