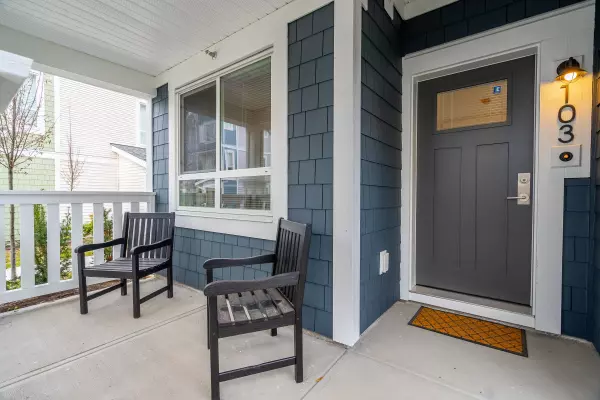$743,000
$745,000
0.3%For more information regarding the value of a property, please contact us for a free consultation.
4 Beds
3 Baths
1,529 SqFt
SOLD DATE : 02/11/2023
Key Details
Sold Price $743,000
Property Type Townhouse
Sub Type Townhouse
Listing Status Sold
Purchase Type For Sale
Square Footage 1,529 sqft
Price per Sqft $485
Subdivision Mission Bc
MLS Listing ID R2749280
Sold Date 02/11/23
Style 3 Storey,End Unit
Bedrooms 4
Full Baths 2
Half Baths 1
Maintenance Fees $345
Abv Grd Liv Area 670
Total Fin. Sqft 1529
Rental Info 100
Year Built 2021
Annual Tax Amount $2,219
Tax Year 2022
Property Description
Welcome to your new home at Archer Green by Polygon. This recently built end unit townhome features 3 bedrooms 3 bath, a flex room and offers 1529 sqft of living space. You'll love the bright and open floorplan with 9ft ceilings, large windows, and that extra boost of natural light that only a corner unit can provide. The spacious kitchen has loads of counter space, a large centre island and pantry. Enjoy the conveniences of laundry on the top floor, a powder room on the main, double car garage and plenty of storage. Archer Green features resort style amenities inc. a swimming POOL, HOT TUB, BBQ area, wet bar, pool table, GYM, kids room, and a dog washing station. You'll be just down the street from Mission Golf & Country Club, minutes to Lougheed HWY and all your shopping needs.
Location
Province BC
Community Mission Bc
Area Mission
Building/Complex Name Archer Green
Zoning MT1
Rooms
Other Rooms Primary Bedroom
Basement Fully Finished
Kitchen 1
Separate Den/Office N
Interior
Interior Features ClthWsh/Dryr/Frdg/Stve/DW
Heating Baseboard, Electric
Heat Source Baseboard, Electric
Exterior
Exterior Feature Fenced Yard
Parking Features Garage; Double
Garage Spaces 2.0
Amenities Available Club House, Exercise Centre, Pool; Outdoor
Roof Type Asphalt
Total Parking Spaces 2
Building
Story 3
Sewer City/Municipal
Water City/Municipal
Locker No
Unit Floor 103
Structure Type Frame - Wood
Others
Restrictions Pets Allowed w/Rest.,Rentals Allowed
Tax ID 031-563-635
Ownership Freehold Strata
Energy Description Baseboard,Electric
Pets Allowed 2
Read Less Info
Want to know what your home might be worth? Contact us for a FREE valuation!

Our team is ready to help you sell your home for the highest possible price ASAP

Bought with Team 3000 Realty Ltd.
Get More Information
- Homes For Sale in Vancouver
- Vancouver Condos and townhomes
- Coquitlam Homes
- Coquitlam Condos and Townhomes
- Port Moody Single Family Homes
- Port Moody Townhomes and Condos
- Pitt Meadows Homes
- Pitt Meadows Condos and Townhomes
- Burnaby Single Family Homes
- Burnaby Condos and Townhomes
- Maple Ridge Homes
- Maple Ridge Townhomes and Condos







