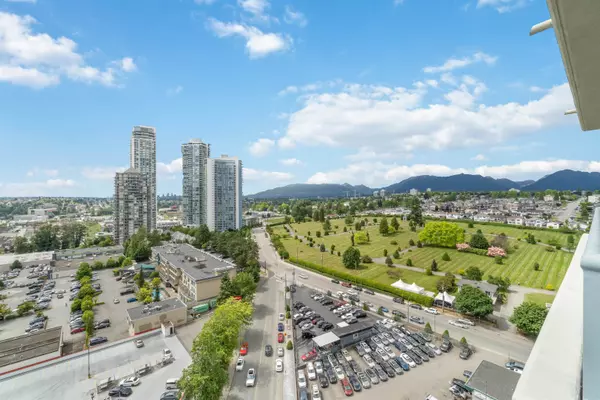$850,000
$883,000
3.7%For more information regarding the value of a property, please contact us for a free consultation.
2 Beds
2 Baths
1,191 SqFt
SOLD DATE : 02/13/2023
Key Details
Sold Price $850,000
Property Type Condo
Sub Type Apartment/Condo
Listing Status Sold
Purchase Type For Sale
Square Footage 1,191 sqft
Price per Sqft $713
Subdivision Brentwood Park
MLS Listing ID R2706603
Sold Date 02/13/23
Style Corner Unit,End Unit
Bedrooms 2
Full Baths 2
Maintenance Fees $463
Abv Grd Liv Area 1,191
Total Fin. Sqft 1191
Year Built 2002
Annual Tax Amount $2,549
Tax Year 2021
Property Description
Buchanan West by Jim Bosa's Appia Group! Walk to 2 Skytrain Stations- Gilmore & Brentwood Town Ctr. Spacious 1,191 sq ft, 2 bdrm, 2 bath & flex room (used as office) corner unit with lots of natural light & floor-ceiling windows + huge covered 22'' x 7''6 balcony. 180 degree E-W-South city & mtn views. Maple cabinets & granite counters in open kitchen. Gas F/P, lock #122 & 1 park #206- P4. Excellent loc! Brentwood Centre, walk to Save-On-Foods, Whole Foods, restos, London Drugs, BCIT, SFU, 1 min to transit, parks & rec. Exc fac: sauna, steam, bike room, jacuzzi, 3rd flr garden, gym, lounge, car charge station (P3), 2 carwash stalls. Rentals & 1 pet OK. Measurements approximate- buyer to verify. See 3-D Matterport in link. 2023 BC Assess $888,000. Price just reduced below assessment!
Location
Province BC
Community Brentwood Park
Area Burnaby North
Building/Complex Name BUCHANAN WEST
Zoning CD
Rooms
Basement None
Kitchen 1
Separate Den/Office N
Interior
Interior Features ClthWsh/Dryr/Frdg/Stve/DW
Heating Baseboard, Electric
Fireplaces Number 1
Fireplaces Type Gas - Natural
Heat Source Baseboard, Electric
Exterior
Exterior Feature Balcony(s)
Parking Features Garage; Underground
Garage Spaces 1.0
Amenities Available Bike Room, Exercise Centre, Garden, In Suite Laundry, Playground, Sauna/Steam Room, Storage, Swirlpool/Hot Tub
View Y/N Yes
View City & Mountain
Roof Type Other
Total Parking Spaces 1
Building
Faces West
Story 1
Sewer Community
Water City/Municipal
Locker Yes
Unit Floor 1806
Structure Type Concrete
Others
Restrictions Pets Allowed w/Rest.,Rentals Allwd w/Restrctns
Tax ID 025-430-971
Ownership Freehold Strata
Energy Description Baseboard,Electric
Pets Allowed 1
Read Less Info
Want to know what your home might be worth? Contact us for a FREE valuation!

Our team is ready to help you sell your home for the highest possible price ASAP

Bought with Macdonald Realty
Get More Information
- Homes For Sale in Vancouver
- Vancouver Condos and townhomes
- Coquitlam Homes
- Coquitlam Condos and Townhomes
- Port Moody Single Family Homes
- Port Moody Townhomes and Condos
- Pitt Meadows Homes
- Pitt Meadows Condos and Townhomes
- Burnaby Single Family Homes
- Burnaby Condos and Townhomes
- Maple Ridge Homes
- Maple Ridge Townhomes and Condos







