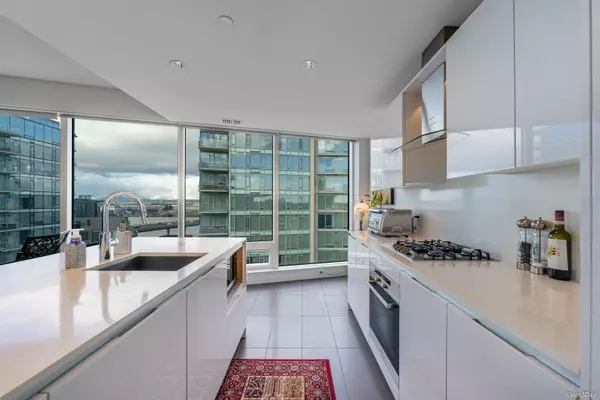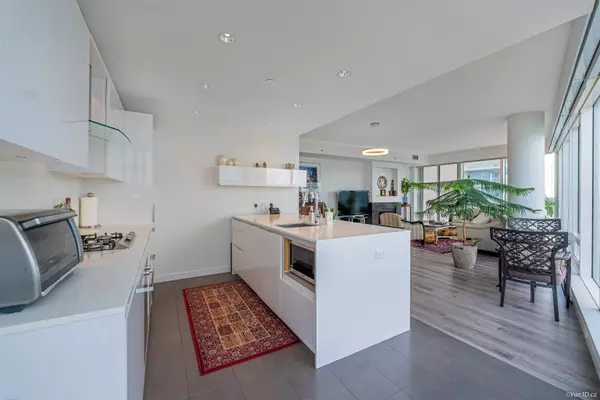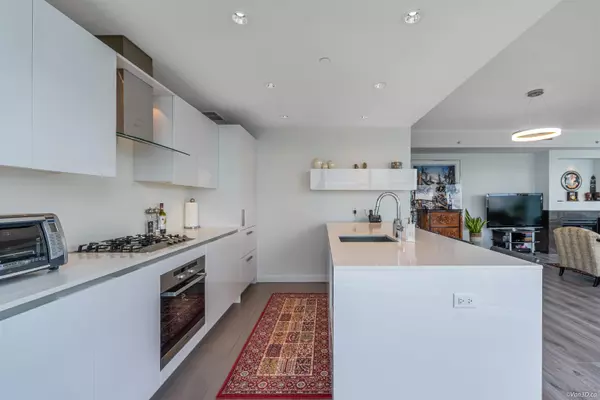$1,518,028
$1,649,000
7.9%For more information regarding the value of a property, please contact us for a free consultation.
3 Beds
3 Baths
1,558 SqFt
SOLD DATE : 03/15/2023
Key Details
Sold Price $1,518,028
Property Type Condo
Sub Type Apartment/Condo
Listing Status Sold
Purchase Type For Sale
Square Footage 1,558 sqft
Price per Sqft $974
Subdivision Brighouse
MLS Listing ID R2752795
Sold Date 03/15/23
Style End Unit,Upper Unit
Bedrooms 3
Full Baths 2
Half Baths 1
Maintenance Fees $1,007
Construction Status Old Timer
Abv Grd Liv Area 1,558
Total Fin. Sqft 1558
Year Built 2013
Annual Tax Amount $5,351
Tax Year 2021
Property Description
Welcome to River Green by ASPAC --a vibrant, riverfront community in the heart of Richmond. This 3 Bed + 2.5 Bath, North & East facing end penthouse-like suite is sure to impress! Features include central air conditioning, EXPANSIVE floor to ceiling windows for plenty of natural light in each room, engineered wood flooring throughout the living areas & bedrooms & gorgeous marble/travertine flooring in the bathrooms. Enjoy cooking up a storm in your kitchen with top of the line stainless steel appliances by Miele, Caesarstone countertops & sleek cabinetry by Snaidero of Italy & then relax on your two balconies overlooking the Fraser River & peaceful garden area. Every bedroom has north and east facing windows looking into a large 380 ft balcony. 2 parking stalls + 1 storage locker included.
Location
Province BC
Community Brighouse
Area Richmond
Building/Complex Name River Green
Zoning ZMU4
Rooms
Other Rooms Foyer
Basement None
Kitchen 1
Separate Den/Office N
Interior
Interior Features Air Conditioning, ClthWsh/Dryr/Frdg/Stve/DW, Microwave
Heating Heat Pump
Fireplaces Number 1
Fireplaces Type Electric
Heat Source Heat Pump
Exterior
Exterior Feature Balcny(s) Patio(s) Dck(s)
Parking Features Garage; Underground
Garage Spaces 2.0
Amenities Available Elevator, Exercise Centre, Garden, Pool; Indoor, Sauna/Steam Room, Swirlpool/Hot Tub
View Y/N Yes
View Water, Mountain and garden
Roof Type Other
Total Parking Spaces 2
Building
Story 1
Sewer City/Municipal
Water City/Municipal
Locker Yes
Unit Floor 901
Structure Type Concrete
Construction Status Old Timer
Others
Restrictions Pets Allowed w/Rest.,Rentals Allowed
Tax ID 029-163-528
Ownership Freehold Strata
Energy Description Heat Pump
Read Less Info
Want to know what your home might be worth? Contact us for a FREE valuation!

Our team is ready to help you sell your home for the highest possible price ASAP

Bought with RA Realty Alliance Inc.
Get More Information
- Homes For Sale in Vancouver
- Vancouver Condos and townhomes
- Coquitlam Homes
- Coquitlam Condos and Townhomes
- Port Moody Single Family Homes
- Port Moody Townhomes and Condos
- Pitt Meadows Homes
- Pitt Meadows Condos and Townhomes
- Burnaby Single Family Homes
- Burnaby Condos and Townhomes
- Maple Ridge Homes
- Maple Ridge Townhomes and Condos







