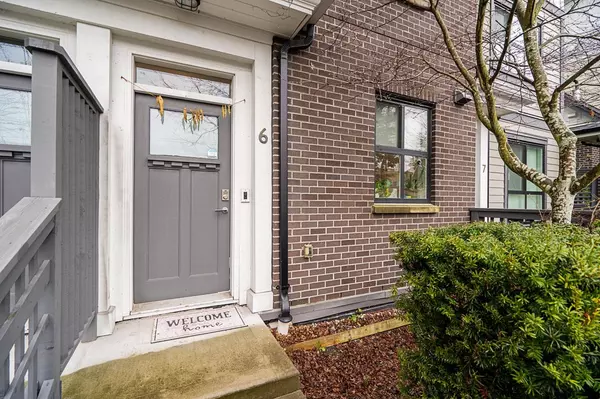$1,180,000
$1,180,000
For more information regarding the value of a property, please contact us for a free consultation.
3 Beds
3 Baths
1,626 SqFt
SOLD DATE : 03/14/2023
Key Details
Sold Price $1,180,000
Property Type Townhouse
Sub Type Townhouse
Listing Status Sold
Purchase Type For Sale
Square Footage 1,626 sqft
Price per Sqft $725
Subdivision Metrotown
MLS Listing ID R2754880
Sold Date 03/14/23
Style 2 Storey w/Bsmt.
Bedrooms 3
Full Baths 2
Half Baths 1
Maintenance Fees $415
Abv Grd Liv Area 499
Total Fin. Sqft 1626
Year Built 2016
Annual Tax Amount $3,042
Tax Year 2022
Property Description
VILLO METROTOWN built by Bucci Developments - Limited opportunity to purchase this 3 bdrm + 2.5 bath townhome in the METROTOWN neighbourhood. Offering an open concept layout, this 3-storey townhome offers 1626 sq ft w/ laminate flooring and 9'' ceiling throughout the main floor, superior Bosch stainless steel kitchen appliances including gas stove-top and bbq hook-up, soft-closing drawers, & front-load stacking washer/dryer. Comes with 2 secured underground parking stall + 1 bicycle locker. Just a 5-min walk to Royal Oak skytrain station or Kingsway for public transit. And a 5-minute drive to Metropolis Metrotown, Bonsor Rec Centre, and Deer Lake Park.
Location
Province BC
Community Metrotown
Area Burnaby South
Zoning CD1
Rooms
Other Rooms Primary Bedroom
Basement Fully Finished
Kitchen 1
Separate Den/Office Y
Interior
Interior Features ClthWsh/Dryr/Frdg/Stve/DW, Garage Door Opener
Heating Baseboard
Heat Source Baseboard
Exterior
Exterior Feature Fenced Yard, Patio(s) & Deck(s), Rooftop Deck
Parking Features Garage Underbuilding, Visitor Parking
Garage Spaces 2.0
Amenities Available Bike Room, Garden, In Suite Laundry, Playground
View Y/N No
Roof Type Asphalt
Total Parking Spaces 2
Building
Story 3
Sewer City/Municipal
Water City/Municipal
Unit Floor 6
Structure Type Concrete,Frame - Wood
Others
Restrictions No Restrictions
Tax ID 029-943-019
Ownership Freehold Strata
Energy Description Baseboard
Read Less Info
Want to know what your home might be worth? Contact us for a FREE valuation!

Our team is ready to help you sell your home for the highest possible price ASAP

Bought with Royal LePage Little Oak Realty
Get More Information
- Homes For Sale in Vancouver
- Vancouver Condos and townhomes
- Coquitlam Homes
- Coquitlam Condos and Townhomes
- Port Moody Single Family Homes
- Port Moody Townhomes and Condos
- Pitt Meadows Homes
- Pitt Meadows Condos and Townhomes
- Burnaby Single Family Homes
- Burnaby Condos and Townhomes
- Maple Ridge Homes
- Maple Ridge Townhomes and Condos







