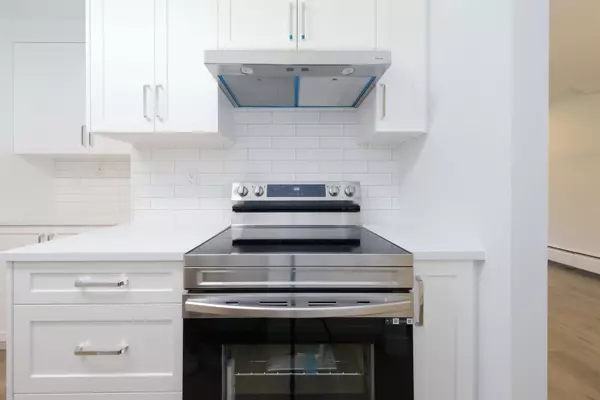$649,000
$649,000
For more information regarding the value of a property, please contact us for a free consultation.
3 Beds
2 Baths
1,167 SqFt
SOLD DATE : 04/04/2023
Key Details
Sold Price $649,000
Property Type Condo
Sub Type Apartment/Condo
Listing Status Sold
Purchase Type For Sale
Square Footage 1,167 sqft
Price per Sqft $556
Subdivision Boyd Park
MLS Listing ID R2763219
Sold Date 04/04/23
Style 1 Storey
Bedrooms 3
Full Baths 1
Half Baths 1
Maintenance Fees $513
Abv Grd Liv Area 1,167
Total Fin. Sqft 1167
Year Built 1973
Annual Tax Amount $1,441
Tax Year 2022
Property Description
Apple Greene - Wow, COMPLETELY renovated 3 bedroom 1 1/2 baths. New Kitchen, new appliances, new cabinets, countertops, bathrooms, light and bathroom fixtures, flooring, paint, closet organizers....the works! Spacious floor plan with an excellent private west facing outlook. First floor is above parking. Bright unit, well situated for quiet enjoyment. Conveniently located just steps to shopping and parks. Apple Greene boasts superb amenities with HUGE recreation rooms, and pools. Fantastic complex with the buildings now beautifully updated. Great for young families or couples needing that extra room for a home office. Easy to show, and a delight to see. Maintenance fee includes heat, hot water and city utilities. 4 pictures have been digitally staged for furnishing ideas.
Location
Province BC
Community Boyd Park
Area Richmond
Building/Complex Name Apple Greene
Zoning RAM1
Rooms
Other Rooms Foyer
Basement None
Kitchen 1
Separate Den/Office N
Interior
Heating Baseboard, Hot Water, Radiant
Heat Source Baseboard, Hot Water, Radiant
Exterior
Exterior Feature Balcony(s)
Parking Features Garage Underbuilding
Garage Spaces 1.0
Amenities Available Club House, Elevator, Pool; Indoor, Pool; Outdoor, Recreation Center, Shared Laundry, Swirlpool/Hot Tub
Roof Type Torch-On
Total Parking Spaces 1
Building
Story 1
Sewer City/Municipal
Water City/Municipal
Locker Yes
Unit Floor 119
Structure Type Frame - Wood
Others
Restrictions Pets Allowed w/Rest.,Rentals Allowed
Tax ID 000-700-266
Ownership Freehold Strata
Energy Description Baseboard,Hot Water,Radiant
Pets Allowed 1
Read Less Info
Want to know what your home might be worth? Contact us for a FREE valuation!

Our team is ready to help you sell your home for the highest possible price ASAP

Bought with RE/MAX Westcoast
Get More Information
- Homes For Sale in Vancouver
- Vancouver Condos and townhomes
- Coquitlam Homes
- Coquitlam Condos and Townhomes
- Port Moody Single Family Homes
- Port Moody Townhomes and Condos
- Pitt Meadows Homes
- Pitt Meadows Condos and Townhomes
- Burnaby Single Family Homes
- Burnaby Condos and Townhomes
- Maple Ridge Homes
- Maple Ridge Townhomes and Condos







