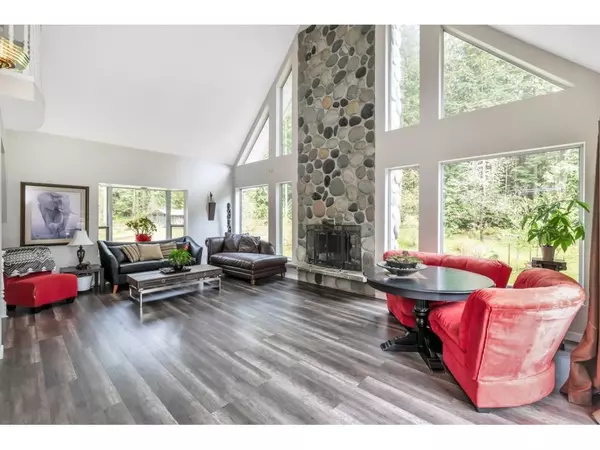$2,000,000
$2,222,000
10.0%For more information regarding the value of a property, please contact us for a free consultation.
3 Beds
3 Baths
2,934 SqFt
SOLD DATE : 04/16/2023
Key Details
Sold Price $2,000,000
Property Type Single Family Home
Sub Type House/Single Family
Listing Status Sold
Purchase Type For Sale
Square Footage 2,934 sqft
Price per Sqft $681
Subdivision Whonnock
MLS Listing ID R2755306
Sold Date 04/16/23
Style 2 Storey w/Bsmt.
Bedrooms 3
Full Baths 3
Abv Grd Liv Area 1,133
Total Fin. Sqft 2934
Year Built 1992
Annual Tax Amount $7,830
Tax Year 2022
Lot Size 7.500 Acres
Acres 7.5
Property Description
7.5 acres of total privacy for you + your animals in the heart of Whonnock. HOME -peaceful country estate featuring a custom 2 storey + basement home with 24 ft vaulted ceilings, lots of windows, huge kitchen + walkout one bedroom basement suite. Summers are spectacular enjoying the fenced inground pool, hot tub + large entertaining area. Bring the horses! BARN - 52 x 48 ft with 6 stalls + room to expand, tack room + large loft space. SHOP - 36x24ft, heated with 14 ft ceilings. Lots of space for your dogs + chickens too! KENNEL/COOP 12 x 10ft on concrete slab. Large garden area, fully fenced + lots of parking. With some love there''s even a cute little guest cottage. Stall+ stay perhaps! Definite equestrian income potential. Bring your design ideas + really make this home + property shine.
Location
Province BC
Community Whonnock
Area Maple Ridge
Building/Complex Name Whonnock
Zoning RS-3
Rooms
Other Rooms Dining Room
Basement Full, Fully Finished, Separate Entry
Kitchen 2
Separate Den/Office N
Interior
Interior Features ClthWsh/Dryr/Frdg/Stve/DW, Dishwasher, Drapes/Window Coverings, Hot Tub Spa/Swirlpool, Refrigerator, Storage Shed, Stove, Swimming Pool Equip.
Heating Baseboard, Forced Air, Natural Gas
Fireplaces Number 3
Fireplaces Type Natural Gas, Wood
Heat Source Baseboard, Forced Air, Natural Gas
Exterior
Exterior Feature Balcny(s) Patio(s) Dck(s), Fenced Yard
Parking Features DetachedGrge/Carport, Open, RV Parking Avail.
Garage Spaces 4.0
Amenities Available Garden, In Suite Laundry, Pool; Outdoor, Swirlpool/Hot Tub, Workshop Detached
View Y/N No
Roof Type Metal
Total Parking Spaces 10
Building
Story 3
Sewer Septic
Water Well - Drilled
Structure Type Frame - Wood
Others
Tax ID 007-613-717
Ownership Freehold NonStrata
Energy Description Baseboard,Forced Air,Natural Gas
Read Less Info
Want to know what your home might be worth? Contact us for a FREE valuation!

Our team is ready to help you sell your home for the highest possible price ASAP

Bought with Sutton Group-West Coast Realty
Get More Information
- Homes For Sale in Vancouver
- Vancouver Condos and townhomes
- Coquitlam Homes
- Coquitlam Condos and Townhomes
- Port Moody Single Family Homes
- Port Moody Townhomes and Condos
- Pitt Meadows Homes
- Pitt Meadows Condos and Townhomes
- Burnaby Single Family Homes
- Burnaby Condos and Townhomes
- Maple Ridge Homes
- Maple Ridge Townhomes and Condos







