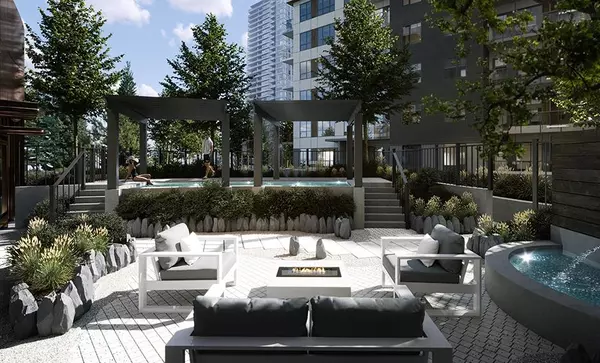$998,900
$998,900
For more information regarding the value of a property, please contact us for a free consultation.
2 Beds
2 Baths
802 SqFt
SOLD DATE : 05/13/2023
Key Details
Sold Price $998,900
Property Type Condo
Sub Type Apartment/Condo
Listing Status Sold
Purchase Type For Sale
Square Footage 802 sqft
Price per Sqft $1,245
Subdivision Metrotown
MLS Listing ID R2772396
Sold Date 05/13/23
Style 5 Plus Level,Corner Unit
Bedrooms 2
Full Baths 2
Maintenance Fees $397
Abv Grd Liv Area 802
Total Fin. Sqft 802
Tax Year 2023
Property Description
Designed by dys architecture, Perla by Polygon is a collection of stylish apartment homes in the heart of Metrotown. This Central Park facing corner home features air-conditioned interiors, 9'' ceilings, a well-appointed kitchen with Fulgar Milano appliances, a spa-inspired ensuite and more. A walk-in closet with custom drawers and lighting in the main bedroom helps keep your wardrobe organized. Building concierge takes care of the fine details for you. A secure parcel delivery system in the lobby makes receiving packages hassle-free. At the top of the tower, the Perla sky lounge awaits with an entire floor of meticulously crafted indoor and outdoor entertainment spaces. Visit our sales office at 6039 McKay Ave
Location
Province BC
Community Metrotown
Area Burnaby South
Building/Complex Name PERLA
Zoning CD-RM5
Rooms
Kitchen 0
Separate Den/Office N
Interior
Interior Features ClthWsh/Dryr/Frdg/Stve/DW, Drapes/Window Coverings, Microwave, Smoke Alarm, Sprinkler - Fire, Stove
Heating Heat Pump
Fireplaces Type None
Heat Source Heat Pump
Exterior
Exterior Feature Balcony(s)
Parking Features Garage; Underground, Visitor Parking
Garage Spaces 1.0
Amenities Available Bike Room, Elevator, Exercise Centre, Playground, Swirlpool/Hot Tub, Concierge
View Y/N Yes
View CENTRAL PARK
Roof Type Other
Total Parking Spaces 1
Building
Faces Northwest
Story 1
Sewer Sanitation
Water City/Municipal
Unit Floor 902
Structure Type Concrete
Others
Restrictions Pets Allowed w/Rest.,Rentals Allowed
Tax ID 800-161-283
Ownership Freehold Strata
Energy Description Heat Pump
Pets Allowed 2
Read Less Info
Want to know what your home might be worth? Contact us for a FREE valuation!

Our team is ready to help you sell your home for the highest possible price ASAP

Bought with Team 3000 Realty Ltd.
Get More Information
- Homes For Sale in Vancouver
- Vancouver Condos and townhomes
- Coquitlam Homes
- Coquitlam Condos and Townhomes
- Port Moody Single Family Homes
- Port Moody Townhomes and Condos
- Pitt Meadows Homes
- Pitt Meadows Condos and Townhomes
- Burnaby Single Family Homes
- Burnaby Condos and Townhomes
- Maple Ridge Homes
- Maple Ridge Townhomes and Condos







