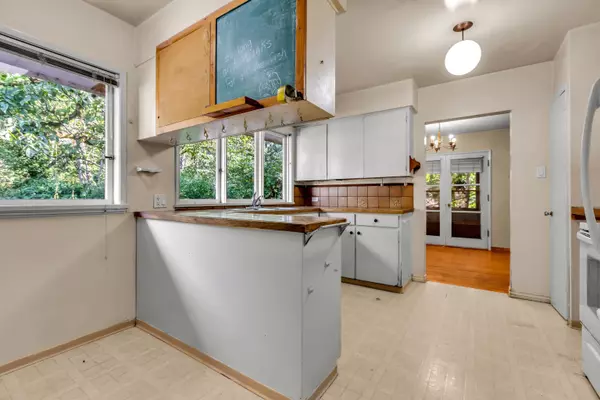$990,000
$1,080,000
8.3%For more information regarding the value of a property, please contact us for a free consultation.
4 Beds
2 Baths
2,992 SqFt
SOLD DATE : 05/16/2023
Key Details
Sold Price $990,000
Property Type Single Family Home
Sub Type House with Acreage
Listing Status Sold
Purchase Type For Sale
Square Footage 2,992 sqft
Price per Sqft $330
Subdivision Whonnock
MLS Listing ID R2752789
Sold Date 05/16/23
Style Rancher/Bungalow w/Bsmt.
Bedrooms 4
Full Baths 2
Abv Grd Liv Area 1,396
Total Fin. Sqft 2792
Year Built 1955
Annual Tax Amount $3,881
Tax Year 2022
Acres 1.74
Property Description
Calling all Investors & Handymen! With so much potential, this property can become the perfect spot for you to create the home of your dreams. Boasting 1.735 acres of land with a picturesque river view, waiting for your ideas to come to life. What a great project this would be updating this charming 4 bed 2 bath rancher. Plus, there''s a detached 33''x19'' garage/workshop w/ plenty of room for the toys and 2 car Carport. Nestled in a natural and private setting, surrounded by tons of mature trees, this property provides the perfect combination of tranquility & convenience. You''ll have easy access to commuter routes & be a short drive from all amenities. Whether you''re looking for a place to call home or an investment opportunity, this property has it all!
Location
Province BC
Community Whonnock
Area Maple Ridge
Zoning RS-3
Rooms
Other Rooms Foyer
Basement Full
Kitchen 1
Separate Den/Office N
Interior
Interior Features Clothes Washer/Dryer, Refrigerator, Stove
Heating Oil
Fireplaces Number 2
Fireplaces Type Wood
Heat Source Oil
Exterior
Exterior Feature Patio(s) & Deck(s), Sundeck(s)
Parking Features Carport; Multiple, Garage; Double
Garage Spaces 3.0
View Y/N Yes
View RIVER
Roof Type Asphalt
Total Parking Spaces 6
Building
Story 2
Sewer Septic
Water Well - Shallow
Structure Type Frame - Wood
Others
Tax ID 009-455-604
Ownership Freehold NonStrata
Energy Description Oil
Read Less Info
Want to know what your home might be worth? Contact us for a FREE valuation!

Our team is ready to help you sell your home for the highest possible price ASAP

Bought with Royal LePage Elite West
Get More Information
- Homes For Sale in Vancouver
- Vancouver Condos and townhomes
- Coquitlam Homes
- Coquitlam Condos and Townhomes
- Port Moody Single Family Homes
- Port Moody Townhomes and Condos
- Pitt Meadows Homes
- Pitt Meadows Condos and Townhomes
- Burnaby Single Family Homes
- Burnaby Condos and Townhomes
- Maple Ridge Homes
- Maple Ridge Townhomes and Condos







