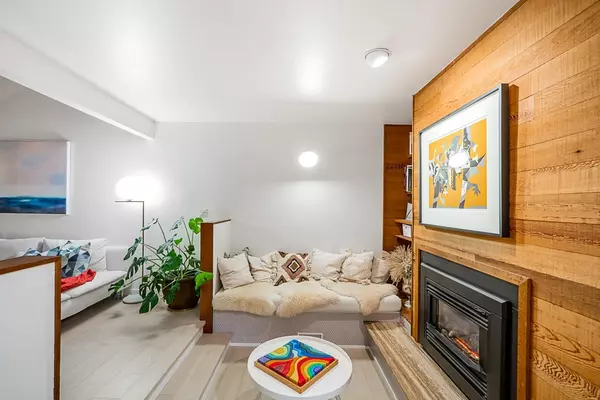$1,676,500
$1,699,000
1.3%For more information regarding the value of a property, please contact us for a free consultation.
3 Beds
2 Baths
1,935 SqFt
SOLD DATE : 05/31/2023
Key Details
Sold Price $1,676,500
Property Type Single Family Home
Sub Type House/Single Family
Listing Status Sold
Purchase Type For Sale
Square Footage 1,935 sqft
Price per Sqft $866
Subdivision Deep Cove
MLS Listing ID R2779668
Sold Date 05/31/23
Style 2 Storey
Bedrooms 3
Full Baths 2
Abv Grd Liv Area 914
Total Fin. Sqft 1935
Year Built 1977
Annual Tax Amount $6,214
Tax Year 2022
Lot Size 3,735 Sqft
Acres 0.09
Property Description
Nestled on a quiet family orientated cul-de-sac on one of Deep Cove''s most sought after locations lies 1933 Cliffwood. A wonderful, bright and inviting West Coast contemporary family home backing onto a lush, private green space. Featuring a fantastic floor plan with 3 Beds up, vaulted ceilings, skylights throughout, updated bathrooms, XL garage and the potential to add an income suite. Featuring a gourmet open concept kitchen with high end MIELE stainless appliances leading out to a large outdoor sun-drenched private deck perfect for dining or relaxing on long summer nights. Just steps away from the water and the best of Deep Cove''s amenities. Ask listing agent for floor plans, VIDEO & Pre-Inspection report.
Location
Province BC
Community Deep Cove
Area North Vancouver
Zoning RS-4
Rooms
Other Rooms Flex Room
Basement Part, Partly Finished
Kitchen 1
Separate Den/Office Y
Interior
Interior Features ClthWsh/Dryr/Frdg/Stve/DW
Heating Forced Air, Natural Gas
Fireplaces Number 1
Fireplaces Type Natural Gas
Heat Source Forced Air, Natural Gas
Exterior
Exterior Feature Patio(s) & Deck(s)
Parking Features Grge/Double Tandem
Garage Spaces 2.0
Amenities Available Garden, In Suite Laundry
Roof Type Asphalt,Tile - Composite
Lot Frontage 33.0
Lot Depth 113.2
Total Parking Spaces 6
Building
Story 2
Sewer City/Municipal
Water City/Municipal
Structure Type Frame - Wood
Others
Tax ID 011-461-390
Ownership Freehold NonStrata
Energy Description Forced Air,Natural Gas
Read Less Info
Want to know what your home might be worth? Contact us for a FREE valuation!

Our team is ready to help you sell your home for the highest possible price ASAP

Bought with Royal LePage Sussex
Get More Information
- Homes For Sale in Vancouver
- Vancouver Condos and townhomes
- Coquitlam Homes
- Coquitlam Condos and Townhomes
- Port Moody Single Family Homes
- Port Moody Townhomes and Condos
- Pitt Meadows Homes
- Pitt Meadows Condos and Townhomes
- Burnaby Single Family Homes
- Burnaby Condos and Townhomes
- Maple Ridge Homes
- Maple Ridge Townhomes and Condos







