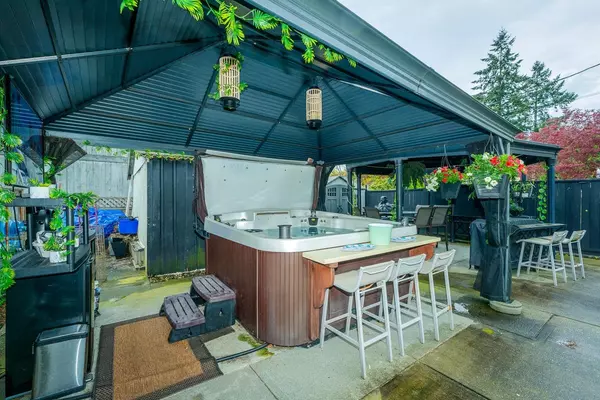$985,000
$1,060,000
7.1%For more information regarding the value of a property, please contact us for a free consultation.
3 Beds
1 Bath
1,489 SqFt
SOLD DATE : 05/28/2023
Key Details
Sold Price $985,000
Property Type Single Family Home
Sub Type House/Single Family
Listing Status Sold
Purchase Type For Sale
Square Footage 1,489 sqft
Price per Sqft $661
Subdivision Albion
MLS Listing ID R2773438
Sold Date 05/28/23
Style Rancher/Bungalow
Bedrooms 3
Full Baths 1
Abv Grd Liv Area 1,489
Total Fin. Sqft 1489
Year Built 1958
Annual Tax Amount $3,878
Tax Year 2022
Lot Size 7,405 Sqft
Acres 0.17
Property Description
This is the opportunity you''be been waiting for ! Beautifully renovated Rancher has fresh paint new flooring throughout, all high end appliances, and refreshed bathroom. Living space has an airy feels with tons of natural light through the skylight and an abundance of windows. Large backyard is complete with a hot tub for relaxing! Larger than average bedrooms and a master bedroom with his and her closets. 2 covered parking spots and room for the RV. This cozy home sits on a prime piece of property that is zoned RS2. Make this your home, your investment, your rental holding property with the potential to subdivide and build. Open House Saturday 11am- 1pm
Location
Province BC
Community Albion
Area Maple Ridge
Zoning OTHER
Rooms
Other Rooms Bedroom
Basement None
Kitchen 1
Separate Den/Office N
Interior
Interior Features ClthWsh/Dryr/Frdg/Stve/DW, Free Stand F/P or Wdstove, Hot Tub Spa/Swirlpool, Jetted Bathtub
Heating Baseboard, Electric
Fireplaces Number 1
Fireplaces Type Wood
Heat Source Baseboard, Electric
Exterior
Exterior Feature Patio(s)
Parking Features Carport; Multiple, Open
Garage Spaces 2.0
Amenities Available Garden, In Suite Laundry, Swirlpool/Hot Tub
View Y/N No
Roof Type Asphalt
Total Parking Spaces 6
Building
Story 1
Sewer Septic
Water City/Municipal
Structure Type Frame - Wood
Others
Tax ID 010-461-973
Ownership Freehold NonStrata
Energy Description Baseboard,Electric
Read Less Info
Want to know what your home might be worth? Contact us for a FREE valuation!

Our team is ready to help you sell your home for the highest possible price ASAP

Bought with Keller Williams Realty VanCentral
Get More Information
- Homes For Sale in Vancouver
- Vancouver Condos and townhomes
- Coquitlam Homes
- Coquitlam Condos and Townhomes
- Port Moody Single Family Homes
- Port Moody Townhomes and Condos
- Pitt Meadows Homes
- Pitt Meadows Condos and Townhomes
- Burnaby Single Family Homes
- Burnaby Condos and Townhomes
- Maple Ridge Homes
- Maple Ridge Townhomes and Condos







