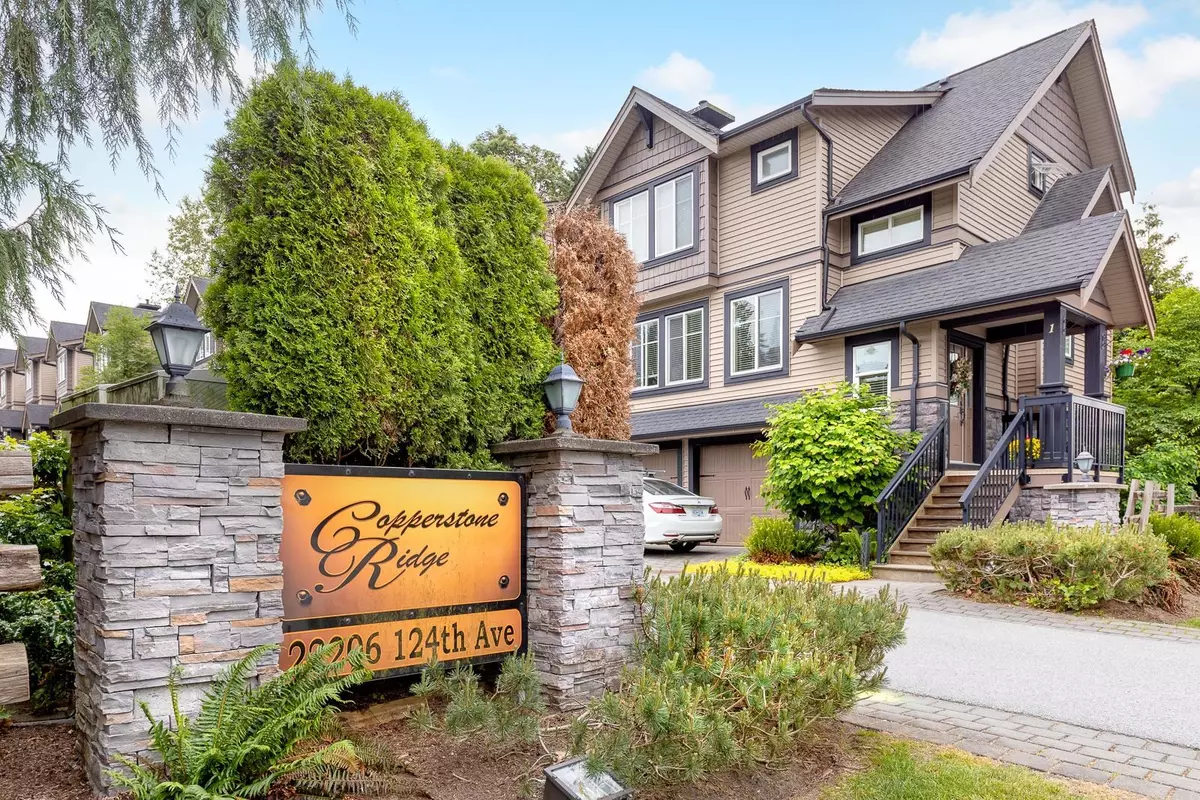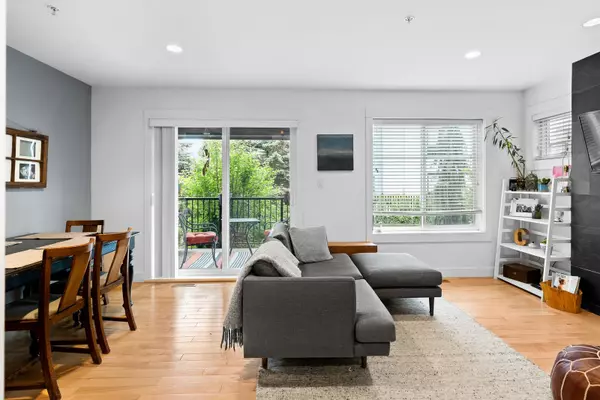$807,000
$799,900
0.9%For more information regarding the value of a property, please contact us for a free consultation.
3 Beds
3 Baths
1,337 SqFt
SOLD DATE : 05/31/2023
Key Details
Sold Price $807,000
Property Type Townhouse
Sub Type Townhouse
Listing Status Sold
Purchase Type For Sale
Square Footage 1,337 sqft
Price per Sqft $603
Subdivision West Central
MLS Listing ID R2782792
Sold Date 05/31/23
Style 2 Storey w/Bsmt.,End Unit
Bedrooms 3
Full Baths 2
Half Baths 1
Maintenance Fees $319
Abv Grd Liv Area 622
Total Fin. Sqft 1337
Year Built 2008
Annual Tax Amount $3,197
Tax Year 2022
Property Description
Welcome to Copperstone Ridge, a Whistler inspired complex in a great location in Maple Ridge. This well cared for end unit is already for a new family featuring 3 bds, 3 baths, H/W Maple floors, open plan kitchen with stainless appliances, granite counter tops and updated cabinets. tank less water system and much more. This home is within walking distance to downtown, shopping, parks, elementary and high schools, restaurants, and transit. Enjoy the covered deck and bonus patio area with a fully fenced yard. This is a family & pet friendly complex with only 29 units and in close proximity to Golden Ears bridge and Port Haney station. Great layout with lots of room, gas fireplace for those chilly nights, ample storage and a double tandem garage round out the package. Open house cancelled.
Location
Province BC
Community West Central
Area Maple Ridge
Building/Complex Name Copperstone Ridge
Zoning RM-1
Rooms
Other Rooms Bedroom
Basement Full
Kitchen 1
Separate Den/Office N
Interior
Interior Features ClthWsh/Dryr/Frdg/Stve/DW
Heating Forced Air, Natural Gas
Fireplaces Number 1
Fireplaces Type Gas - Natural
Heat Source Forced Air, Natural Gas
Exterior
Exterior Feature Balcny(s) Patio(s) Dck(s)
Parking Features Grge/Double Tandem, Visitor Parking
Garage Spaces 2.0
Amenities Available In Suite Laundry
Roof Type Asphalt
Total Parking Spaces 2
Building
Story 3
Sewer City/Municipal
Water City/Municipal
Locker No
Unit Floor 21
Structure Type Frame - Wood
Others
Restrictions Pets Allowed w/Rest.
Tax ID 027-619-273
Ownership Freehold Strata
Energy Description Forced Air,Natural Gas
Read Less Info
Want to know what your home might be worth? Contact us for a FREE valuation!

Our team is ready to help you sell your home for the highest possible price ASAP

Bought with Royal LePage Elite West
Get More Information
- Homes For Sale in Vancouver
- Vancouver Condos and townhomes
- Coquitlam Homes
- Coquitlam Condos and Townhomes
- Port Moody Single Family Homes
- Port Moody Townhomes and Condos
- Pitt Meadows Homes
- Pitt Meadows Condos and Townhomes
- Burnaby Single Family Homes
- Burnaby Condos and Townhomes
- Maple Ridge Homes
- Maple Ridge Townhomes and Condos







