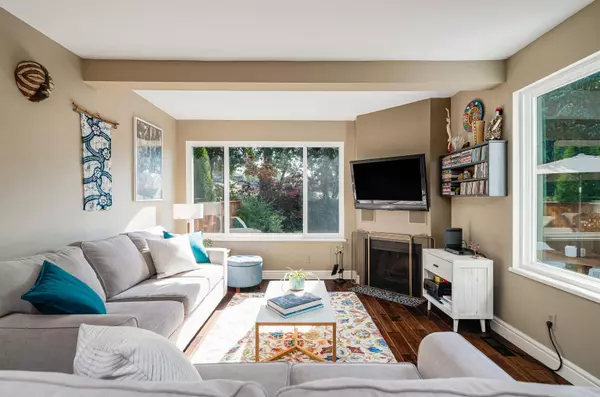$1,420,000
$1,438,000
1.3%For more information regarding the value of a property, please contact us for a free consultation.
4 Beds
4 Baths
1,924 SqFt
SOLD DATE : 06/03/2023
Key Details
Sold Price $1,420,000
Property Type Single Family Home
Sub Type House/Single Family
Listing Status Sold
Purchase Type For Sale
Square Footage 1,924 sqft
Price per Sqft $738
Subdivision Greentree Village
MLS Listing ID R2771729
Sold Date 06/03/23
Style 2 Storey w/Bsmt.
Bedrooms 4
Full Baths 2
Half Baths 2
Abv Grd Liv Area 697
Total Fin. Sqft 1924
Year Built 1975
Annual Tax Amount $4,423
Tax Year 2022
Lot Size 2,970 Sqft
Acres 0.07
Property Description
Welcome to this 4 bed + 4 bath detached home in Greentree Village! On a quiet cul-de-sac, this renovated home has 3 generously sized bedrooms upstairs, including a bright primary bedroom with ensuite. The main floor offers an open plan with a contemporary kitchen featuring a gas cooktop, 2 wall ovens, new backsplash and granite counters. The south-facing living/dining room area has hardwood floors throughout, a cozy wood burning fireplace and French doors, leading you to an incredible stone-paved sunny outdoor oasis, with built-in speakers and a hot tub. An entertainer's paradise! Downstairs you will find a recreation room and a large bedroom with heated floors ensuite. Behind BCIT, just off Canada Way, Deer Lake Park, endless trails, and all levels of schools. Open house June 4 from 2-4pm
Location
Province BC
Community Greentree Village
Area Burnaby South
Building/Complex Name Greentree Village
Zoning CD
Rooms
Other Rooms Patio
Basement Fully Finished
Kitchen 1
Separate Den/Office N
Interior
Interior Features ClthWsh/Dryr/Frdg/Stve/DW, Drapes/Window Coverings, Freezer, Hot Tub Spa/Swirlpool, Microwave
Heating Forced Air
Fireplaces Number 1
Fireplaces Type Wood
Heat Source Forced Air
Exterior
Exterior Feature Balcny(s) Patio(s) Dck(s)
Parking Features Carport; Single
Garage Spaces 1.0
Amenities Available None
Roof Type Asphalt
Lot Frontage 33.0
Lot Depth 99.0
Total Parking Spaces 2
Building
Story 3
Sewer City/Municipal
Water City/Municipal
Structure Type Frame - Wood
Others
Tax ID 002-506-432
Ownership Freehold NonStrata
Energy Description Forced Air
Read Less Info
Want to know what your home might be worth? Contact us for a FREE valuation!

Our team is ready to help you sell your home for the highest possible price ASAP

Bought with Multiple Realty Ltd.
Get More Information
- Homes For Sale in Vancouver
- Vancouver Condos and townhomes
- Coquitlam Homes
- Coquitlam Condos and Townhomes
- Port Moody Single Family Homes
- Port Moody Townhomes and Condos
- Pitt Meadows Homes
- Pitt Meadows Condos and Townhomes
- Burnaby Single Family Homes
- Burnaby Condos and Townhomes
- Maple Ridge Homes
- Maple Ridge Townhomes and Condos







