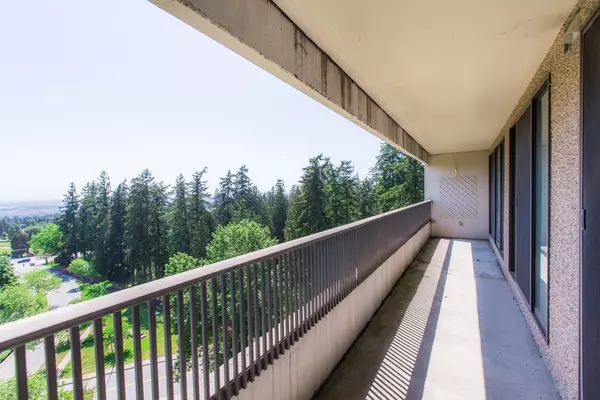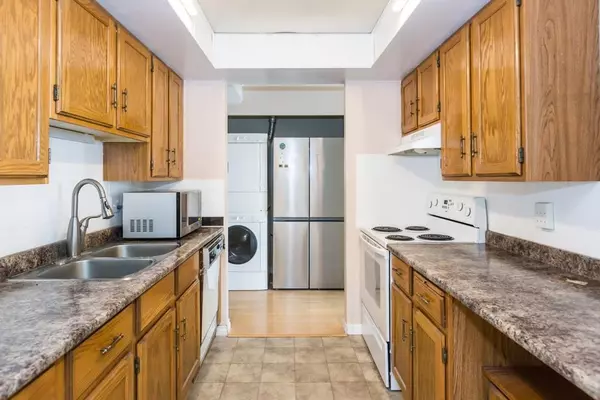$615,000
$599,000
2.7%For more information regarding the value of a property, please contact us for a free consultation.
2 Beds
2 Baths
905 SqFt
SOLD DATE : 06/04/2023
Key Details
Sold Price $615,000
Property Type Condo
Sub Type Apartment/Condo
Listing Status Sold
Purchase Type For Sale
Square Footage 905 sqft
Price per Sqft $679
Subdivision Metrotown
MLS Listing ID R2783522
Sold Date 06/04/23
Style 1 Storey,Upper Unit
Bedrooms 2
Full Baths 1
Half Baths 1
Maintenance Fees $449
Abv Grd Liv Area 905
Total Fin. Sqft 905
Year Built 1985
Annual Tax Amount $1,546
Tax Year 2022
Property Description
Rarely available South facing unit at the Park Avenue Tower! This spacious 2 bedroom 2 bathroom on 12th floor unit comes with over 900sf of living space! Large balcony for entertaining which is overlooking the beautiful South (Richmond) view! Insuite laundry and laminated flooring. Two secured underground parking stall and a huge storage locker. Amazing amenities include indoor pool, sauna, hot tub, exercise room, workshop, game room (billiards & shuffleboard ) kids'' indoor playroom, squash, racquet ball, library & rooftop deck. Conveniently located near Metrotown, Crystal mall, Patterson & Metrotown Skytrains, Central Park, Tennis court & library.
Location
Province BC
Community Metrotown
Area Burnaby South
Zoning RES
Rooms
Basement None
Kitchen 1
Separate Den/Office N
Interior
Interior Features ClthWsh/Dryr/Frdg/Stve/DW
Heating Baseboard, Hot Water
Heat Source Baseboard, Hot Water
Exterior
Exterior Feature Balcony(s)
Parking Features Garage Underbuilding
Garage Spaces 2.0
Amenities Available Elevator, Exercise Centre, In Suite Laundry, Pool; Indoor, Recreation Center, Sauna/Steam Room, Storage
View Y/N Yes
View South view, Richmond
Roof Type Other
Total Parking Spaces 2
Building
Story 1
Sewer City/Municipal
Water City/Municipal
Locker Yes
Unit Floor 1206
Structure Type Concrete
Others
Restrictions Pets Not Allowed,Rentals Allwd w/Restrctns
Tax ID 001-885-189
Ownership Freehold Strata
Energy Description Baseboard,Hot Water
Read Less Info
Want to know what your home might be worth? Contact us for a FREE valuation!

Our team is ready to help you sell your home for the highest possible price ASAP

Bought with Interlink Realty
Get More Information
- Homes For Sale in Vancouver
- Vancouver Condos and townhomes
- Coquitlam Homes
- Coquitlam Condos and Townhomes
- Port Moody Single Family Homes
- Port Moody Townhomes and Condos
- Pitt Meadows Homes
- Pitt Meadows Condos and Townhomes
- Burnaby Single Family Homes
- Burnaby Condos and Townhomes
- Maple Ridge Homes
- Maple Ridge Townhomes and Condos







