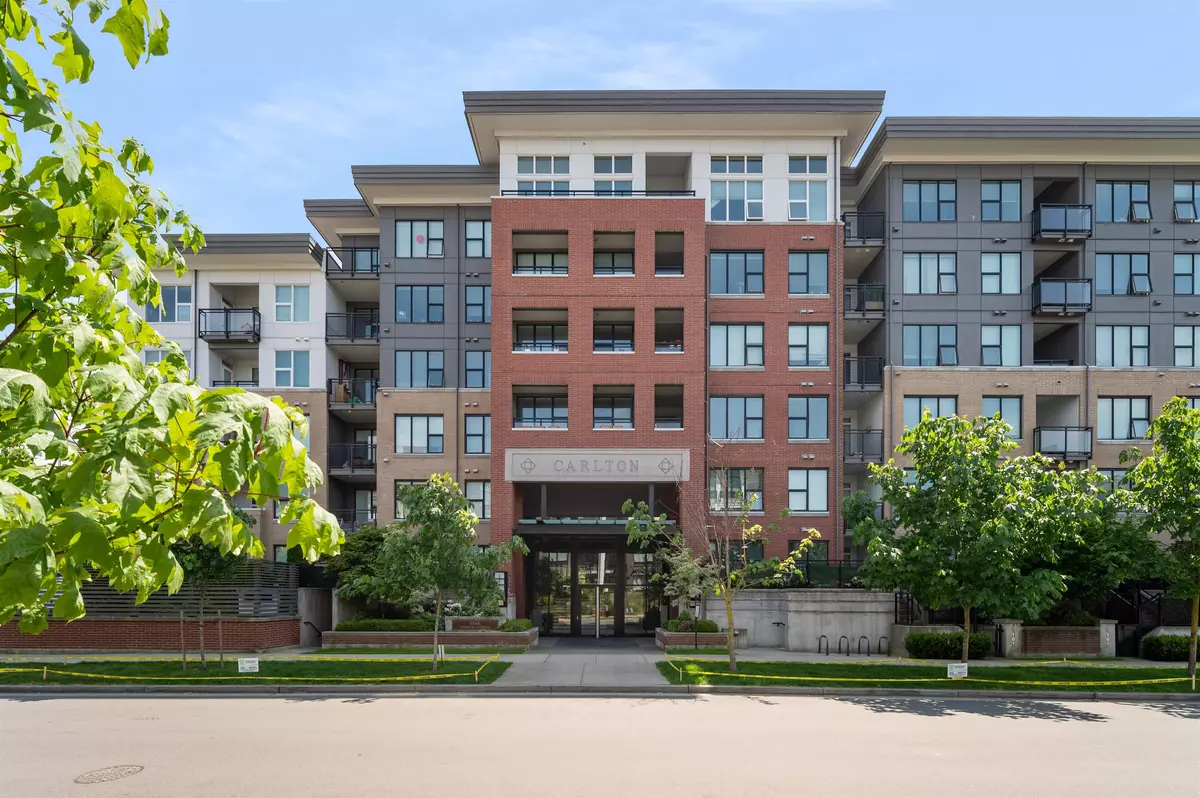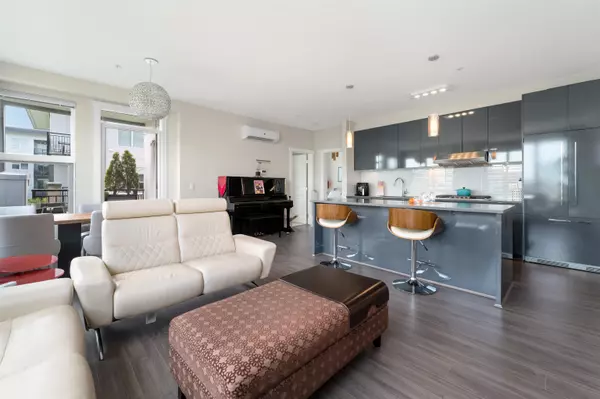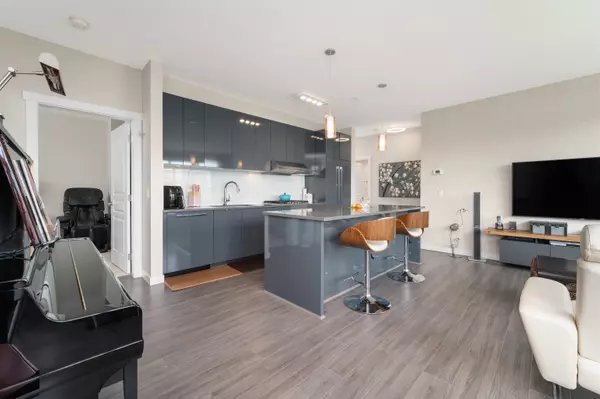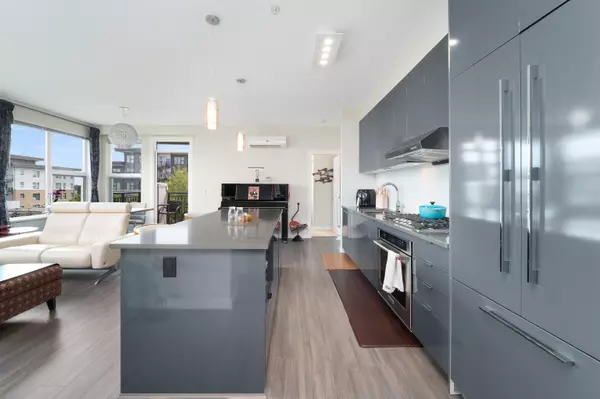$980,000
$1,035,000
5.3%For more information regarding the value of a property, please contact us for a free consultation.
3 Beds
2 Baths
1,153 SqFt
SOLD DATE : 06/08/2023
Key Details
Sold Price $980,000
Property Type Condo
Sub Type Apartment/Condo
Listing Status Sold
Purchase Type For Sale
Square Footage 1,153 sqft
Price per Sqft $849
Subdivision West Cambie
MLS Listing ID R2781707
Sold Date 06/08/23
Style 1 Storey,Inside Unit
Bedrooms 3
Full Baths 2
Maintenance Fees $667
Abv Grd Liv Area 1,153
Total Fin. Sqft 1153
Year Built 2016
Annual Tax Amount $2,444
Tax Year 2022
Property Description
Welcome to Alexandra Court by Polygon! This 3 bed 2 bath home features a spacious and bright floor plan with South and East exposures, Air Conditioning, 9 foot ceilings, laminate flooring in living areas and carpeting in bedrooms, and a balcony facing the inner courtyard. The open kitchen offers ample space for cooking or entertaining with engineered stone countertops, large centre island and high end appliances featuring 36'' double door fridge and 5 burner stove top. Additional storage is available underground as well as 2 large side-by-side parking spaces. Residents have exclusive use to their 12,000 sqft clubhouse, and close walking distance to shops and restaurants such as Walmart, and Central at Garden City. Please inquire for viewing appointments.
Location
Province BC
Community West Cambie
Area Richmond
Building/Complex Name ALEXANDRA COURT
Zoning ZLR25
Rooms
Basement None
Kitchen 1
Separate Den/Office N
Interior
Interior Features Air Conditioning, ClthWsh/Dryr/Frdg/Stve/DW, Drapes/Window Coverings, Garage Door Opener, Security System, Smoke Alarm, Sprinkler - Fire
Heating Geothermal
Heat Source Geothermal
Exterior
Exterior Feature Balcony(s)
Parking Features Garage Underbuilding, Visitor Parking
Garage Spaces 2.0
Amenities Available Air Cond./Central, Club House, Elevator, Exercise Centre, Garden, Guest Suite, In Suite Laundry, Playground, Pool; Outdoor, Storage
Roof Type Torch-On
Total Parking Spaces 2
Building
Story 1
Sewer City/Municipal
Water City/Municipal
Locker Yes
Unit Floor 413
Structure Type Frame - Wood
Others
Restrictions Pets Allowed w/Rest.
Tax ID 029-908-698
Ownership Freehold Strata
Energy Description Geothermal
Pets Allowed 2
Read Less Info
Want to know what your home might be worth? Contact us for a FREE valuation!

Our team is ready to help you sell your home for the highest possible price ASAP

Bought with Royal Pacific Riverside Realty Ltd.
Get More Information
- Homes For Sale in Vancouver
- Vancouver Condos and townhomes
- Coquitlam Homes
- Coquitlam Condos and Townhomes
- Port Moody Single Family Homes
- Port Moody Townhomes and Condos
- Pitt Meadows Homes
- Pitt Meadows Condos and Townhomes
- Burnaby Single Family Homes
- Burnaby Condos and Townhomes
- Maple Ridge Homes
- Maple Ridge Townhomes and Condos







