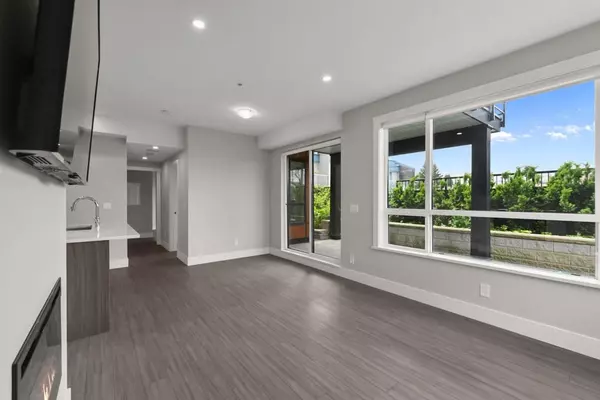$580,000
$599,980
3.3%For more information regarding the value of a property, please contact us for a free consultation.
2 Beds
2 Baths
873 SqFt
SOLD DATE : 06/12/2023
Key Details
Sold Price $580,000
Property Type Condo
Sub Type Apartment/Condo
Listing Status Sold
Purchase Type For Sale
Square Footage 873 sqft
Price per Sqft $664
Subdivision West Central
MLS Listing ID R2783979
Sold Date 06/12/23
Style 1 Storey
Bedrooms 2
Full Baths 2
Maintenance Fees $495
Abv Grd Liv Area 873
Total Fin. Sqft 873
Year Built 2021
Annual Tax Amount $2,595
Tax Year 2022
Property Description
Experience unparalleled urban living at MC2, the epitome of Maple Ridge sophistication! This stellar corner unit, boasts a generous 873 sqft layout with 2 bedrooms and 2 bathrooms, enhanced by 9 ft. ceilings and an energy-efficient air conditioning/heat pump system. Feast your eyes on the contemporary design features such as stainless steel appliances and quartz countertops. Enjoy the convenience of in-suite laundry, and the privilege of a premier ground level parking spot. The expansive, partially covered patio is the perfect spot for open-air relaxation or entertaining. Pets and rentals welcome. With Haney Mall and various transit options, including the West Coast Express, just a stroll away, convenience is your new neighbour.
Location
Province BC
Community West Central
Area Maple Ridge
Zoning MC2
Rooms
Basement None
Kitchen 1
Separate Den/Office N
Interior
Interior Features Air Conditioning, ClthWsh/Dryr/Frdg/Stve/DW, Fireplace Insert, Intercom, Smoke Alarm, Sprinkler - Fire
Heating Forced Air, Heat Pump
Fireplaces Number 1
Fireplaces Type Electric
Heat Source Forced Air, Heat Pump
Exterior
Exterior Feature Balcny(s) Patio(s) Dck(s)
Parking Features Garage; Underground, Visitor Parking
Garage Spaces 1.0
Amenities Available Air Cond./Central, Bike Room, Elevator, In Suite Laundry
View Y/N No
Roof Type Asphalt
Total Parking Spaces 1
Building
Story 1
Sewer City/Municipal
Water City/Municipal
Locker No
Unit Floor 201
Structure Type Frame - Wood
Others
Restrictions Pets Allowed w/Rest.,Rentals Allowed
Tax ID 031-249-671
Ownership Freehold Strata
Energy Description Forced Air,Heat Pump
Read Less Info
Want to know what your home might be worth? Contact us for a FREE valuation!

Our team is ready to help you sell your home for the highest possible price ASAP

Bought with Royal LePage - Wolstencroft
Get More Information
- Homes For Sale in Vancouver
- Vancouver Condos and townhomes
- Coquitlam Homes
- Coquitlam Condos and Townhomes
- Port Moody Single Family Homes
- Port Moody Townhomes and Condos
- Pitt Meadows Homes
- Pitt Meadows Condos and Townhomes
- Burnaby Single Family Homes
- Burnaby Condos and Townhomes
- Maple Ridge Homes
- Maple Ridge Townhomes and Condos







