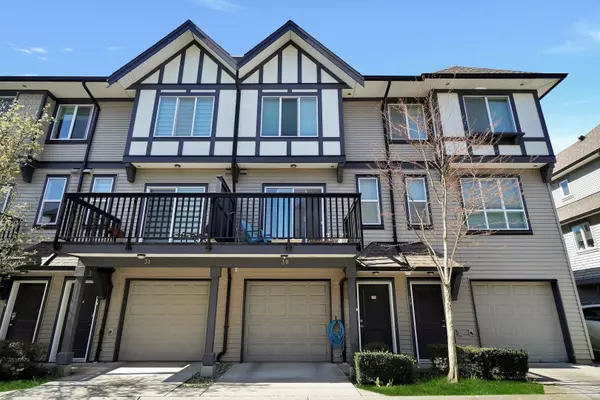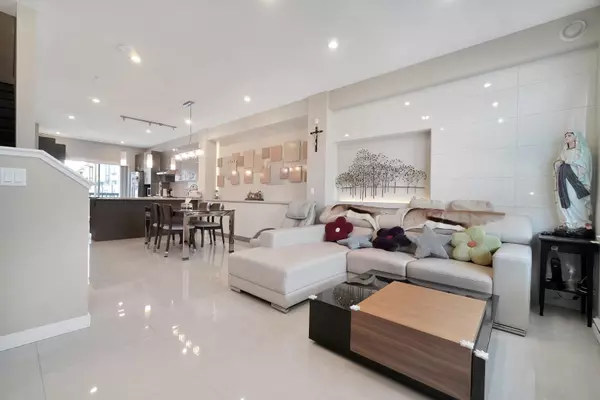$1,255,000
$1,258,000
0.2%For more information regarding the value of a property, please contact us for a free consultation.
3 Beds
3 Baths
1,320 SqFt
SOLD DATE : 06/18/2023
Key Details
Sold Price $1,255,000
Property Type Townhouse
Sub Type Townhouse
Listing Status Sold
Purchase Type For Sale
Square Footage 1,320 sqft
Price per Sqft $950
Subdivision West Cambie
MLS Listing ID R2789333
Sold Date 06/18/23
Style 3 Storey
Bedrooms 3
Full Baths 2
Half Baths 1
Maintenance Fees $320
Abv Grd Liv Area 625
Total Fin. Sqft 1320
Year Built 2010
Annual Tax Amount $2,593
Tax Year 2023
Lot Size 1,320 Sqft
Acres 0.03
Property Description
Welcome to Wishing tree, very sought after development built by reputable Polygon. This 3 Bedroom 3 bathroom home fully upgrade: Living, kitchen & dining has an open plan and kitchen features SS appliances, granite counters & tile backsplash, functionally custom cabinet offer more convenient storage. Master bed comes with large glass closets, ensuite bath with designer sinks & large walk-in shower. Custom designed built in desk , shelving & cabinets throughout every room. Backdoor open with an inviting garden yard and open parkland, upper deck provide plenty of sun. Private residents-only amenities for the whole family to enjoy. Walking distance to restaurants, shops, groceries, banks and more! It really has is all! Book your private viewing today!
Location
Province BC
Community West Cambie
Area Richmond
Zoning ZT67
Rooms
Basement None
Kitchen 1
Separate Den/Office N
Interior
Heating Baseboard, Electric
Heat Source Baseboard, Electric
Exterior
Exterior Feature Balcony(s), Fenced Yard
Parking Features Grge/Double Tandem
Garage Spaces 2.0
Amenities Available Club House, Exercise Centre, In Suite Laundry, Playground
View Y/N No
Roof Type Asphalt
Total Parking Spaces 2
Building
Story 3
Sewer City/Municipal
Water City/Municipal
Unit Floor 30
Structure Type Frame - Wood
Others
Restrictions Pets Allowed w/Rest.,Rentals Allowed
Tax ID 028-709-152
Ownership Freehold Strata
Energy Description Baseboard,Electric
Pets Allowed 2
Read Less Info
Want to know what your home might be worth? Contact us for a FREE valuation!

Our team is ready to help you sell your home for the highest possible price ASAP

Bought with Royal First Realty
Get More Information
- Homes For Sale in Vancouver
- Vancouver Condos and townhomes
- Coquitlam Homes
- Coquitlam Condos and Townhomes
- Port Moody Single Family Homes
- Port Moody Townhomes and Condos
- Pitt Meadows Homes
- Pitt Meadows Condos and Townhomes
- Burnaby Single Family Homes
- Burnaby Condos and Townhomes
- Maple Ridge Homes
- Maple Ridge Townhomes and Condos







