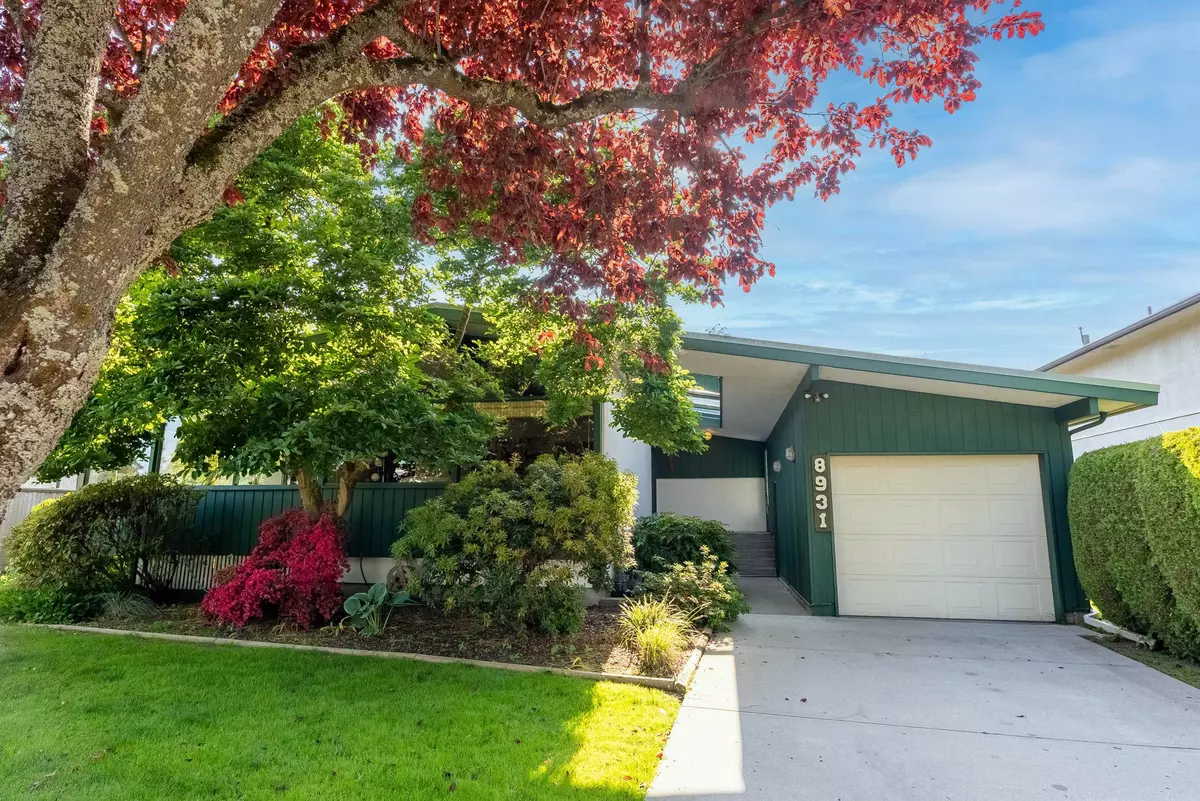$1,630,000
$1,699,000
4.1%For more information regarding the value of a property, please contact us for a free consultation.
3 Beds
2 Baths
1,772 SqFt
SOLD DATE : 06/14/2023
Key Details
Sold Price $1,630,000
Property Type Single Family Home
Sub Type House/Single Family
Listing Status Sold
Purchase Type For Sale
Square Footage 1,772 sqft
Price per Sqft $919
Subdivision Seafair
MLS Listing ID R2785411
Sold Date 06/14/23
Style Split Entry
Bedrooms 3
Full Baths 2
Abv Grd Liv Area 672
Total Fin. Sqft 1772
Year Built 1964
Annual Tax Amount $4,489
Tax Year 2022
Lot Size 6,086 Sqft
Acres 0.14
Property Description
Seafair Gem! Super cute & charming family home w/ 3 bedrooms, 2 full baths, enclosed sunroom, storage/den & large bright games / family room down. Very well maintained by its original owner and sits on a rectangular 61x100 = 6086 SF nicely landscaped lot on a quiet inside street. This 1772 SF home features vaulted ceilings in the LR, DR, kitchen and 3rd bedroom, hardwood floors, updated kitchen cabinets, backsplash & quartz counters, skylights, upgraded dble glazed windows with 2” blinds (except for front of house) and a super clean semi-detached single garage. Metal roof. The nicely landscaped lot also includes a sun-drenched SW exposed backyard with garden. All this in a family-oriented neighbourhood & close to Seafair Mall, the Dyke, Gilmore elementary & Hugh Boyd secondary.
Location
Province BC
Community Seafair
Area Richmond
Building/Complex Name Seafair
Zoning RS1E
Rooms
Other Rooms Bedroom
Basement Partly Finished
Kitchen 1
Separate Den/Office N
Interior
Interior Features Clothes Washer/Dryer, Dishwasher, Oven - Built In, Range Top, Refrigerator
Heating Forced Air
Fireplaces Number 1
Fireplaces Type Other
Heat Source Forced Air
Exterior
Exterior Feature Fenced Yard, Patio(s)
Parking Features Garage; Single
Garage Spaces 1.0
Garage Description 21'8x9'11
Roof Type Metal
Lot Frontage 61.0
Lot Depth 100.0
Total Parking Spaces 1
Building
Story 3
Sewer City/Municipal
Water City/Municipal
Structure Type Frame - Wood
Others
Tax ID 008-946-850
Ownership Freehold NonStrata
Energy Description Forced Air
Read Less Info
Want to know what your home might be worth? Contact us for a FREE valuation!

Our team is ready to help you sell your home for the highest possible price ASAP

Bought with RE/MAX Westcoast
Get More Information
- Homes For Sale in Vancouver
- Vancouver Condos and townhomes
- Coquitlam Homes
- Coquitlam Condos and Townhomes
- Port Moody Single Family Homes
- Port Moody Townhomes and Condos
- Pitt Meadows Homes
- Pitt Meadows Condos and Townhomes
- Burnaby Single Family Homes
- Burnaby Condos and Townhomes
- Maple Ridge Homes
- Maple Ridge Townhomes and Condos







