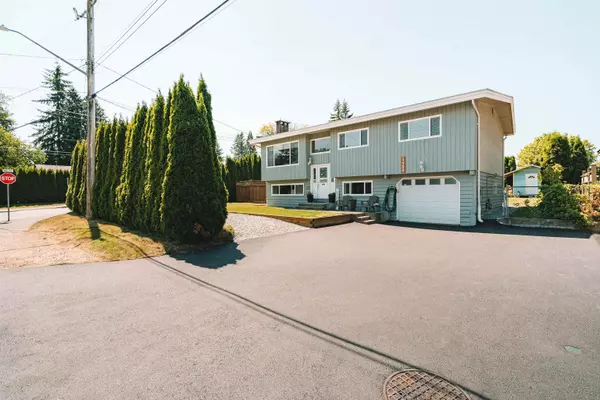$1,251,000
$1,289,000
2.9%For more information regarding the value of a property, please contact us for a free consultation.
4 Beds
2 Baths
2,000 SqFt
SOLD DATE : 06/14/2023
Key Details
Sold Price $1,251,000
Property Type Single Family Home
Sub Type House/Single Family
Listing Status Sold
Purchase Type For Sale
Square Footage 2,000 sqft
Price per Sqft $625
Subdivision West Central
MLS Listing ID R2785968
Sold Date 06/14/23
Style Split Entry
Bedrooms 4
Full Baths 2
Abv Grd Liv Area 1,200
Total Fin. Sqft 2000
Year Built 1974
Annual Tax Amount $5,239
Tax Year 2022
Lot Size 9,600 Sqft
Acres 0.22
Property Description
NEARLY 10,000 SQFT CORNER LOT BACKED ONTO MRSS & NEW KARINA LEBLANC FIELD. SUPER PRIVATE HEDGED COMPOUND! LARGE DRIVEWAY WITH RV/BOAT PARKING AVAILABLE+1 CAR GARAGE. 2000SQFT HOME WITH LOADS OF UPDATES *SEE LIST ATTACHED* 3BED, 1 FULL BATH UPSTAIRS ON MAIN & 1BED, 1BATH MORTGAGE HELPER DOWN WITH SEPARATE LAUNDRY. AIR CONDITIONING! 2 GAS FIREPLACES. NEW CUSTOM 10X10 WORKSHOP. 2 SEPARATE SECURITY SYSTEMS. ALL BRAND NEW LAMINATE FLOORING DONE IN SUITE. ENTIRE HOME FRESHLY PAINTED EXTERIOR. ALL NEW PERIMETER DRAINAGE UPGRADED. ENGINEERED HARDWOOD FLOORS UPSTAIRS. ITALIAN GRANITE TILE KITCHEN & BATH. HIDDEN CABLE SYSTEM FOR WALL MOUNT. BRAND NEW DRIVEWAY PLUS MORE! WALKING DISTANCE TO SCHOOLS & SHOPPING. 5 MIN WALK TO CITY CENTRE. PRIME LOCATION WITH POSSIBLE RE-DEVELOPMENT VALUE DOWN THE ROAD
Location
Province BC
Community West Central
Area Maple Ridge
Zoning RES
Rooms
Other Rooms Kitchen
Basement Full, Fully Finished, Separate Entry
Kitchen 2
Separate Den/Office N
Interior
Interior Features Air Conditioning, ClthWsh/Dryr/Frdg/Stve/DW, Security System
Heating Forced Air, Natural Gas
Fireplaces Number 2
Fireplaces Type Natural Gas
Heat Source Forced Air, Natural Gas
Exterior
Exterior Feature Balcny(s) Patio(s) Dck(s)
Parking Features Add. Parking Avail., Garage; Single, RV Parking Avail.
Garage Spaces 1.0
Amenities Available Air Cond./Central
View Y/N Yes
View MOUNTAINS FRONT, SUNSET BACK
Roof Type Asphalt
Lot Frontage 80.0
Lot Depth 120.0
Total Parking Spaces 6
Building
Story 2
Sewer City/Municipal
Water City/Municipal
Structure Type Frame - Wood
Others
Tax ID 009-012-231
Ownership Freehold NonStrata
Energy Description Forced Air,Natural Gas
Read Less Info
Want to know what your home might be worth? Contact us for a FREE valuation!

Our team is ready to help you sell your home for the highest possible price ASAP

Bought with YPA Your Property Agent
Get More Information
- Homes For Sale in Vancouver
- Vancouver Condos and townhomes
- Coquitlam Homes
- Coquitlam Condos and Townhomes
- Port Moody Single Family Homes
- Port Moody Townhomes and Condos
- Pitt Meadows Homes
- Pitt Meadows Condos and Townhomes
- Burnaby Single Family Homes
- Burnaby Condos and Townhomes
- Maple Ridge Homes
- Maple Ridge Townhomes and Condos







