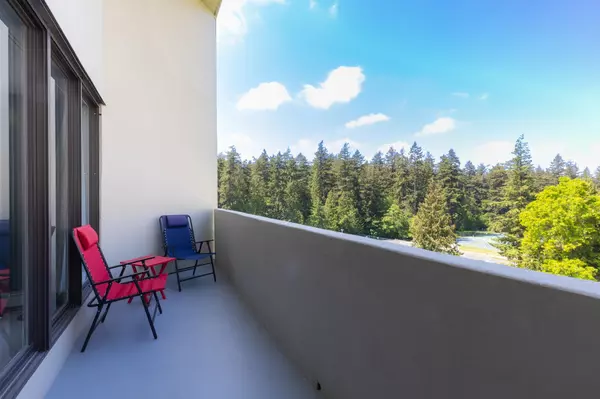$712,000
$748,800
4.9%For more information regarding the value of a property, please contact us for a free consultation.
2 Beds
2 Baths
954 SqFt
SOLD DATE : 06/20/2023
Key Details
Sold Price $712,000
Property Type Condo
Sub Type Apartment/Condo
Listing Status Sold
Purchase Type For Sale
Square Footage 954 sqft
Price per Sqft $746
Subdivision Metrotown
MLS Listing ID R2784969
Sold Date 06/20/23
Style Corner Unit
Bedrooms 2
Full Baths 2
Maintenance Fees $552
Abv Grd Liv Area 954
Total Fin. Sqft 954
Rental Info 75
Year Built 1976
Annual Tax Amount $1,523
Tax Year 2022
Property Description
100% RENOVATED & only lived in for 6 months. Over looks Central Park, walking distance to Skytrain. Perfect kitchen laid out, custom cabinetry, quartz counters, LED pot lights, under cabinet lighting. Dining rm seats 4. Living rm has sunshine from 23 ft balcony. Sunshine fills primary bedrm. Ensuite bathroom heated tile floor, easy entry shower with rainfall shower & handheld shower head, heated towel rack, custom cabinetry, quarts countertop & tilt mirror. 2nd bedroom has desk, file cabinet, tabletop work area & Murphy bed. Main bathrm heated tile floor, heated towel rack, tub/shower, custom cabinetry, quartz countertops & tilt mirror. Laundry rm has side by side washer/dryer & vertical freezer.
Location
Province BC
Community Metrotown
Area Burnaby South
Zoning RES
Rooms
Basement None
Kitchen 1
Separate Den/Office N
Interior
Interior Features ClthWsh/Dryr/Frdg/Stve/DW, Drapes/Window Coverings, Freezer, Intercom, Microwave, Pantry, Smoke Alarm, Windows - Thermo
Heating Baseboard, Hot Water, Radiant
Heat Source Baseboard, Hot Water, Radiant
Exterior
Exterior Feature Balcony(s)
Parking Features Garage; Underground, Visitor Parking
Garage Spaces 1.0
Amenities Available Bike Room, Elevator, Exercise Centre, In Suite Laundry, Storage, Wheelchair Access
View Y/N Yes
View Central Park, North Shore Mtns
Roof Type Torch-On
Total Parking Spaces 1
Building
Faces Northwest
Story 1
Sewer City/Municipal
Water City/Municipal
Locker Yes
Unit Floor 1002
Structure Type Concrete Frame
Others
Restrictions Pets Not Allowed,Rentals Allowed
Tax ID 001-407-198
Ownership Freehold Strata
Energy Description Baseboard,Hot Water,Radiant
Read Less Info
Want to know what your home might be worth? Contact us for a FREE valuation!

Our team is ready to help you sell your home for the highest possible price ASAP

Bought with Stilhavn Real Estate Services
Get More Information
- Homes For Sale in Vancouver
- Vancouver Condos and townhomes
- Coquitlam Homes
- Coquitlam Condos and Townhomes
- Port Moody Single Family Homes
- Port Moody Townhomes and Condos
- Pitt Meadows Homes
- Pitt Meadows Condos and Townhomes
- Burnaby Single Family Homes
- Burnaby Condos and Townhomes
- Maple Ridge Homes
- Maple Ridge Townhomes and Condos







