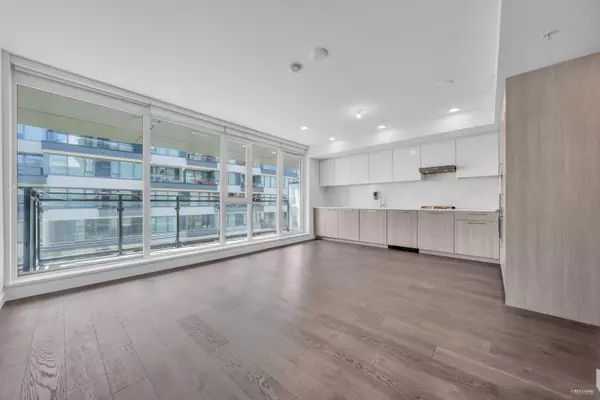$700,000
$718,000
2.5%For more information regarding the value of a property, please contact us for a free consultation.
1 Bed
1 Bath
658 SqFt
SOLD DATE : 06/16/2023
Key Details
Sold Price $700,000
Property Type Condo
Sub Type Apartment/Condo
Listing Status Sold
Purchase Type For Sale
Square Footage 658 sqft
Price per Sqft $1,063
Subdivision West Cambie
MLS Listing ID R2780509
Sold Date 06/16/23
Style Upper Unit
Bedrooms 1
Full Baths 1
Maintenance Fees $422
Abv Grd Liv Area 658
Total Fin. Sqft 658
Year Built 2021
Annual Tax Amount $2,125
Tax Year 2022
Property Description
Big one BR with a Den facing garden unit in the largest luxury water front community ViewStar in Richmond. The new skytrain station just across the street. High end finish with Miele appliances package, Italian cabinet with all build in functional drawers, lazy Susan, garbage organizer, pantries and so much more. 72,000 SF roof top garden, club house, study room, meeting room, swimming pool, gym, steam, and sauna are all included in the amenities. Future community centre in steps will be fully managed by the city of Richmond. This is one of the most featured communities in Richmond. Location is very convenient which close to everything you need in daily life. close to Yaohan/Costco/Foody world/Aberdeen Center/Canadian Tire/Bank/Pharmacy/Lifelab. Open house 2-4pm on Jun3/4
Location
Province BC
Community West Cambie
Area Richmond
Zoning CONDO
Rooms
Basement None
Kitchen 1
Separate Den/Office Y
Interior
Heating Forced Air, Heat Pump
Heat Source Forced Air, Heat Pump
Exterior
Exterior Feature Balcony(s)
Parking Features Garage Underbuilding
Garage Spaces 1.0
Amenities Available Air Cond./Central, Bike Room, Elevator, Exercise Centre, Garden, In Suite Laundry, Playground, Pool; Indoor, Sauna/Steam Room, Storage
View Y/N Yes
View garden
Roof Type Tar & Gravel
Total Parking Spaces 1
Building
Story 1
Sewer Community
Water City/Municipal, Community
Unit Floor 901
Structure Type Concrete Block,Concrete Frame
Others
Restrictions Pets Allowed w/Rest.,Rentals Allowed
Tax ID 031-364-136
Ownership Freehold Strata
Energy Description Forced Air,Heat Pump
Read Less Info
Want to know what your home might be worth? Contact us for a FREE valuation!

Our team is ready to help you sell your home for the highest possible price ASAP

Bought with RE/MAX Crest Realty
Get More Information
- Homes For Sale in Vancouver
- Vancouver Condos and townhomes
- Coquitlam Homes
- Coquitlam Condos and Townhomes
- Port Moody Single Family Homes
- Port Moody Townhomes and Condos
- Pitt Meadows Homes
- Pitt Meadows Condos and Townhomes
- Burnaby Single Family Homes
- Burnaby Condos and Townhomes
- Maple Ridge Homes
- Maple Ridge Townhomes and Condos







