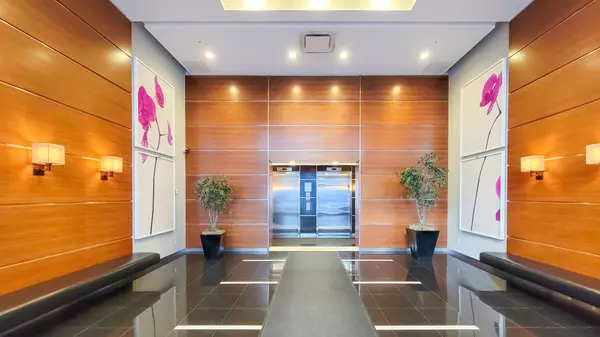$715,000
$699,000
2.3%For more information regarding the value of a property, please contact us for a free consultation.
2 Beds
2 Baths
924 SqFt
SOLD DATE : 06/26/2023
Key Details
Sold Price $715,000
Property Type Condo
Sub Type Apartment/Condo
Listing Status Sold
Purchase Type For Sale
Square Footage 924 sqft
Price per Sqft $773
Subdivision West Cambie
MLS Listing ID R2789852
Sold Date 06/26/23
Style 1 Storey
Bedrooms 2
Full Baths 2
Maintenance Fees $556
Abv Grd Liv Area 924
Total Fin. Sqft 924
Year Built 2010
Annual Tax Amount $1,936
Tax Year 2022
Property Description
Welcome to Wall Centre Richmond at the Marina, a fast growing river side neighborhood. This well-kept home offers an open concept layout with over sized windows creating a spacious living environment. Over 400sqft of outdoor patio space. The modern gourmet kitchen includes granite countertops, gas stove and S/S appliances. Residents can enjoy the usage of Westin Hotel''s amenities (fitness facilities & indoor pool) with a low membership fee. Minutes walk to the future Capstan Community Centre and Capstan Skytrain Station. Numerous restaurants, shopping centers, Costco, Foody World and etc. nearby. Everyday essentials are all within walking distance. Minutes drive to Vancouver and YVR airport. Southeast facing. 2 parkings. Open House: June 24(Sat)/25(Sun) 2-4pm
Location
Province BC
Community West Cambie
Area Richmond
Building/Complex Name Wall Centre Richmond
Zoning ZMU5
Rooms
Basement None
Kitchen 1
Separate Den/Office N
Interior
Interior Features ClthWsh/Dryr/Frdg/Stve/DW
Heating Baseboard
Heat Source Baseboard
Exterior
Exterior Feature Patio(s)
Parking Features Garage Underbuilding
Garage Spaces 2.0
Amenities Available Elevator, In Suite Laundry
Roof Type Other
Total Parking Spaces 2
Building
Faces Southeast
Story 1
Sewer City/Municipal
Water City/Municipal
Locker No
Unit Floor 101
Structure Type Concrete
Others
Restrictions Pets Allowed w/Rest.,Rentals Allwd w/Restrctns
Tax ID 028-141-253
Ownership Freehold Strata
Energy Description Baseboard
Read Less Info
Want to know what your home might be worth? Contact us for a FREE valuation!

Our team is ready to help you sell your home for the highest possible price ASAP

Bought with RE/MAX Crest Realty
Get More Information
- Homes For Sale in Vancouver
- Vancouver Condos and townhomes
- Coquitlam Homes
- Coquitlam Condos and Townhomes
- Port Moody Single Family Homes
- Port Moody Townhomes and Condos
- Pitt Meadows Homes
- Pitt Meadows Condos and Townhomes
- Burnaby Single Family Homes
- Burnaby Condos and Townhomes
- Maple Ridge Homes
- Maple Ridge Townhomes and Condos







