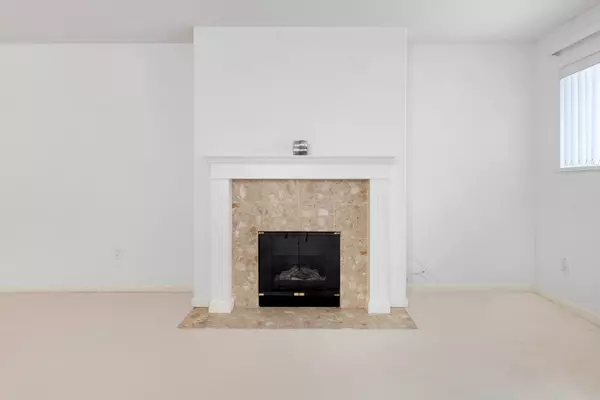$475,000
$474,900
For more information regarding the value of a property, please contact us for a free consultation.
2 Beds
2 Baths
1,170 SqFt
SOLD DATE : 06/24/2023
Key Details
Sold Price $475,000
Property Type Townhouse
Sub Type Townhouse
Listing Status Sold
Purchase Type For Sale
Square Footage 1,170 sqft
Price per Sqft $405
Subdivision West Central
MLS Listing ID R2769552
Sold Date 06/24/23
Style Upper Unit
Bedrooms 2
Full Baths 2
Maintenance Fees $374
Abv Grd Liv Area 1,170
Total Fin. Sqft 1170
Year Built 1989
Annual Tax Amount $2,895
Tax Year 2022
Property Description
Come see this very spacious upper townhouse unit in a well-run 55+ community in a great location in Maple Ridge. This unit is at the back of the complex providing a peaceful place to reside. The primary bedroom has a walk in closet to a 4 piece ensuite. The second bedroom is spacious and there is a second 4 piece bath for guests and visitors. Most rooms in the home are a good size and will take larger furniture. The complex is close to shopping, with an easy walk to downtown. This home offers an opportunity to work on your decorating skills as it needs some love. Decent amount of storage, spacious laundry, mountain views from the balcony and covered carport round out the package. Call your Realtor® today and come have a look.
Location
Province BC
Community West Central
Area Maple Ridge
Building/Complex Name Brandy Wynd Estates
Zoning RM-4/5
Rooms
Other Rooms Foyer
Basement None
Kitchen 1
Separate Den/Office N
Interior
Interior Features ClthWsh/Dryr/Frdg/Stve/DW
Heating Electric
Fireplaces Number 1
Fireplaces Type Gas - Natural
Heat Source Electric
Exterior
Exterior Feature Balcony(s)
Parking Features Carport; Single, Visitor Parking
Garage Spaces 1.0
Amenities Available Club House, In Suite Laundry
View Y/N Yes
View Mountain View from Balcony
Roof Type Asphalt
Total Parking Spaces 1
Building
Story 1
Sewer City/Municipal
Water City/Municipal
Unit Floor 48
Structure Type Frame - Wood
Others
Senior Community 55+
Restrictions Age Restrictions,Pets Allowed w/Rest.,Rentals Allwd w/Restrctns
Age Restriction 55+
Tax ID 015-745-759
Ownership Freehold Strata
Energy Description Electric
Pets Allowed 2
Read Less Info
Want to know what your home might be worth? Contact us for a FREE valuation!

Our team is ready to help you sell your home for the highest possible price ASAP

Bought with 2 Percent Realty West Coast
Get More Information
- Homes For Sale in Vancouver
- Vancouver Condos and townhomes
- Coquitlam Homes
- Coquitlam Condos and Townhomes
- Port Moody Single Family Homes
- Port Moody Townhomes and Condos
- Pitt Meadows Homes
- Pitt Meadows Condos and Townhomes
- Burnaby Single Family Homes
- Burnaby Condos and Townhomes
- Maple Ridge Homes
- Maple Ridge Townhomes and Condos







