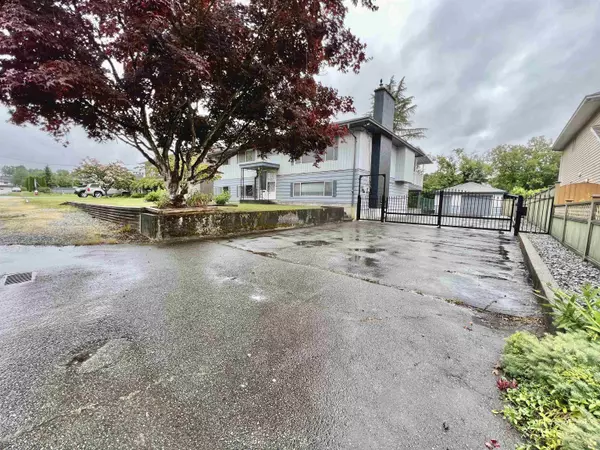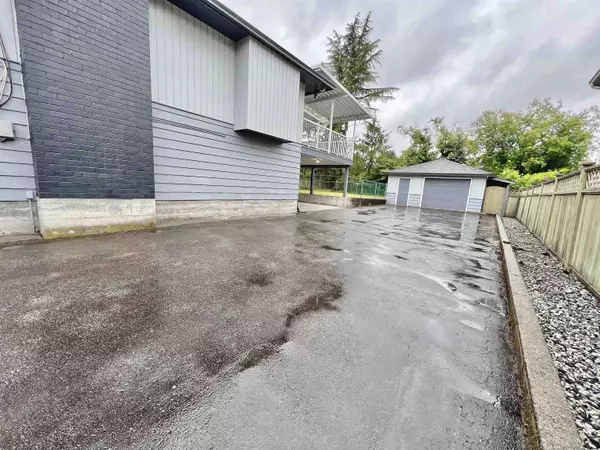$1,358,000
$1,299,000
4.5%For more information regarding the value of a property, please contact us for a free consultation.
5 Beds
3 Baths
2,556 SqFt
SOLD DATE : 06/29/2023
Key Details
Sold Price $1,358,000
Property Type Single Family Home
Sub Type House/Single Family
Listing Status Sold
Purchase Type For Sale
Square Footage 2,556 sqft
Price per Sqft $531
Subdivision West Central
MLS Listing ID R2790636
Sold Date 06/29/23
Style 2 Storey,Split Entry
Bedrooms 5
Full Baths 2
Half Baths 1
Abv Grd Liv Area 1,250
Total Fin. Sqft 2556
Year Built 1970
Annual Tax Amount $5,649
Tax Year 2022
Lot Size 0.294 Acres
Acres 0.29
Property Description
First time on the market! Desirable area of Maple Ridge with Potential for redevelopment. Large 12800 sq ft lot with tonnes of parking, fully fenced yard & detached garage. This home has new flooring, fresh paint & new furnace! Large deck off the back with newer awning, railing & gutters. Upstairs offers 3 bedrooms with large kitchen, dining & living room, 5 pcs main bathroom & 2pcs ensuite. The basement is a great space for teenagers or in-laws & has lots of room for storage. Located close to town, transit, schools, parks & shopping. Contact the City for questions about Development Potential.
Location
Province BC
Community West Central
Area Maple Ridge
Zoning RS1
Rooms
Other Rooms Living Room
Basement Fully Finished, Separate Entry
Kitchen 2
Separate Den/Office N
Interior
Interior Features Clothes Washer/Dryer, Refrigerator, Stove
Heating Forced Air
Fireplaces Number 2
Fireplaces Type Natural Gas
Heat Source Forced Air
Exterior
Exterior Feature Fenced Yard, Sundeck(s)
Parking Features Carport & Garage, DetachedGrge/Carport, RV Parking Avail.
Garage Spaces 2.0
Roof Type Asphalt
Lot Frontage 80.0
Lot Depth 160.0
Total Parking Spaces 10
Building
Story 2
Sewer City/Municipal
Water City/Municipal
Structure Type Frame - Wood
Others
Tax ID 005-034-981
Ownership Freehold NonStrata
Energy Description Forced Air
Read Less Info
Want to know what your home might be worth? Contact us for a FREE valuation!

Our team is ready to help you sell your home for the highest possible price ASAP

Bought with RE/MAX All Points Realty
Get More Information
- Homes For Sale in Vancouver
- Vancouver Condos and townhomes
- Coquitlam Homes
- Coquitlam Condos and Townhomes
- Port Moody Single Family Homes
- Port Moody Townhomes and Condos
- Pitt Meadows Homes
- Pitt Meadows Condos and Townhomes
- Burnaby Single Family Homes
- Burnaby Condos and Townhomes
- Maple Ridge Homes
- Maple Ridge Townhomes and Condos







