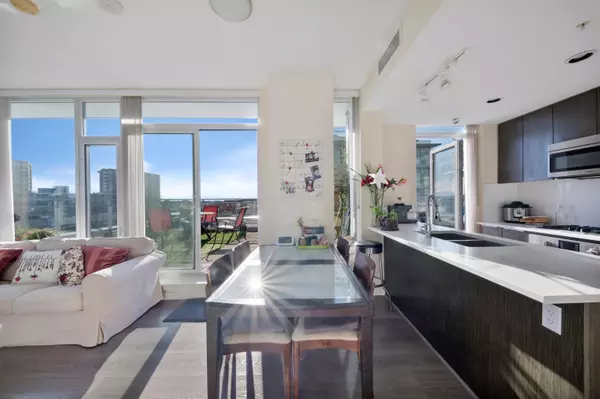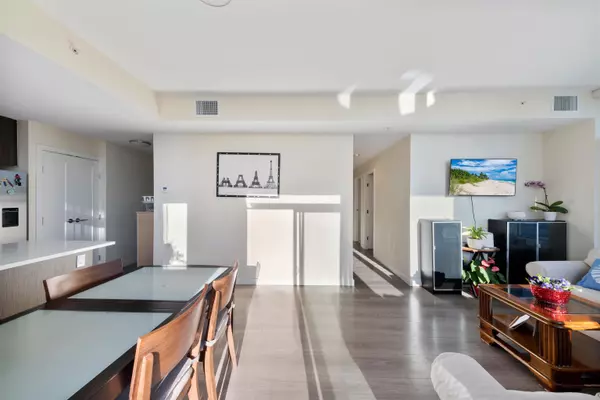$898,000
$926,000
3.0%For more information regarding the value of a property, please contact us for a free consultation.
2 Beds
2 Baths
951 SqFt
SOLD DATE : 06/16/2023
Key Details
Sold Price $898,000
Property Type Condo
Sub Type Apartment/Condo
Listing Status Sold
Purchase Type For Sale
Square Footage 951 sqft
Price per Sqft $944
Subdivision West Cambie
MLS Listing ID R2769175
Sold Date 06/16/23
Style 1 Storey
Bedrooms 2
Full Baths 2
Maintenance Fees $609
Abv Grd Liv Area 951
Total Fin. Sqft 951
Year Built 2016
Annual Tax Amount $2,470
Tax Year 2022
Property Description
Luxury high-rise concrete condo built by Pinnacle Living at Capstan Village. Rare find lower level Penthouse Corner unit in West cambie Richmond. SW exposure brings nature light ,2 bedroom unit has all modern and high end features, 9' ceiling, central AC, quartz/granite countertop, gas cook stove, Bosch Appliances and full size washer/dryer. 951 sqf in size, wrapped with extremely huge rooftop terrace ( 521 sqf ). Rooftop terrace has connection with gas, water and electricity for BBQ and gardening. Beautiful sunset, city views for you to enjoy all year around. World-class building amenities ,including , indoor swimming pool, gym, hot tub, sauna and steam room, basketball court, lounge, yoga studio, kids playground, club house and much more.
Location
Province BC
Community West Cambie
Area Richmond
Zoning RES
Rooms
Basement None
Kitchen 1
Separate Den/Office N
Interior
Interior Features Air Conditioning, ClthWsh/Dryr/Frdg/Stve/DW
Heating Other
Heat Source Other
Exterior
Exterior Feature Rooftop Deck
Parking Features Garage Underbuilding
Garage Spaces 1.0
Amenities Available Air Cond./Central, Club House, Elevator, Exercise Centre, In Suite Laundry, Playground, Pool; Indoor, Sauna/Steam Room, Swirlpool/Hot Tub
View Y/N Yes
View city and sunset views
Roof Type Other
Total Parking Spaces 1
Building
Faces South
Story 1
Sewer City/Municipal
Water City/Municipal
Unit Floor 709
Structure Type Concrete
Others
Restrictions Pets Allowed w/Rest.,Rentals Allowed
Tax ID 029-804-817
Ownership Freehold Strata
Energy Description Other
Pets Allowed 2
Read Less Info
Want to know what your home might be worth? Contact us for a FREE valuation!

Our team is ready to help you sell your home for the highest possible price ASAP

Bought with eXp Realty
Get More Information
- Homes For Sale in Vancouver
- Vancouver Condos and townhomes
- Coquitlam Homes
- Coquitlam Condos and Townhomes
- Port Moody Single Family Homes
- Port Moody Townhomes and Condos
- Pitt Meadows Homes
- Pitt Meadows Condos and Townhomes
- Burnaby Single Family Homes
- Burnaby Condos and Townhomes
- Maple Ridge Homes
- Maple Ridge Townhomes and Condos







