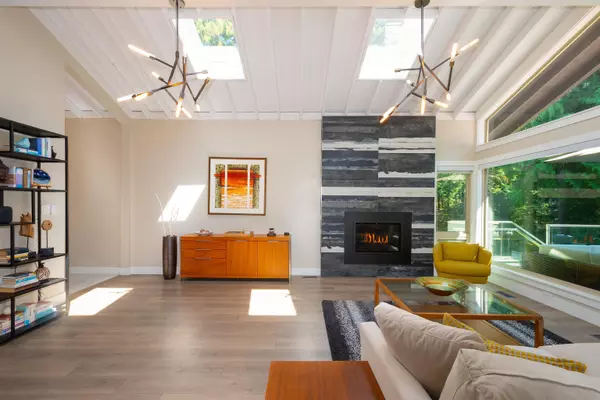$3,250,000
$3,698,000
12.1%For more information regarding the value of a property, please contact us for a free consultation.
5 Beds
4 Baths
4,103 SqFt
SOLD DATE : 06/24/2023
Key Details
Sold Price $3,250,000
Property Type Single Family Home
Sub Type House/Single Family
Listing Status Sold
Purchase Type For Sale
Square Footage 4,103 sqft
Price per Sqft $792
Subdivision Westhill
MLS Listing ID R2781909
Sold Date 06/24/23
Style 2 Storey,Rancher/Bungalow
Bedrooms 5
Full Baths 3
Half Baths 1
Abv Grd Liv Area 2,155
Total Fin. Sqft 4103
Year Built 1974
Annual Tax Amount $5,708
Tax Year 2023
Lot Size 0.312 Acres
Acres 0.31
Property Description
Move right into this majestic Thompson, Berwick, Pratt & Partners "European Modern" home in a tranquil setting neighbouring Douglas Woodward Park. Completely renovated & modernized in 2018 by InDesigns. Enter your elegant space with captivating vaulted ceilings, skylights, & a harmonious flow. Grand living with 935 sq. ft. of serene outdoor deck space plus a 346 sq. ft. double garage. The main has a refined floor plan w/a mud room, separate eating & dining, a discreet primary bdrm w/a spa bathroom plus a 2nd bdrm that can work as a home office. Lower level, 3 bedrooms (one with it''s own en-suite), a discreet exercise room w/its own entry, rec room & walk-out deck spaces to a back yard. Walkable to Chartwell Elementary & Sentinel Secondary. Collingwood & Mulgrave private schools mins away.
Location
Province BC
Community Westhill
Area West Vancouver
Building/Complex Name Cammeray
Zoning RS3
Rooms
Other Rooms Primary Bedroom
Basement Fully Finished, Separate Entry
Kitchen 1
Separate Den/Office N
Interior
Interior Features Clothes Washer/Dryer, Dishwasher, Drapes/Window Coverings, Freezer, Microwave, Oven - Built In, Range Top, Security System, Vaulted Ceiling, Wine Cooler
Heating Forced Air, Natural Gas, Radiant
Fireplaces Number 1
Fireplaces Type Natural Gas
Heat Source Forced Air, Natural Gas, Radiant
Exterior
Exterior Feature Patio(s) & Deck(s), Sundeck(s)
Parking Features Garage; Double, RV Parking Avail., Visitor Parking
Garage Spaces 2.0
Garage Description 18'5 x 17'1
Amenities Available In Suite Laundry, Storage
View Y/N Yes
View Picturesque Park
Roof Type Asphalt
Lot Frontage 118.0
Lot Depth 136.6
Total Parking Spaces 6
Building
Story 2
Sewer City/Municipal
Water City/Municipal
Structure Type Frame - Wood
Others
Tax ID 007-763-565
Ownership Freehold NonStrata
Energy Description Forced Air,Natural Gas,Radiant
Read Less Info
Want to know what your home might be worth? Contact us for a FREE valuation!

Our team is ready to help you sell your home for the highest possible price ASAP

Bought with Jovi Realty Inc.
Get More Information
- Homes For Sale in Vancouver
- Vancouver Condos and townhomes
- Coquitlam Homes
- Coquitlam Condos and Townhomes
- Port Moody Single Family Homes
- Port Moody Townhomes and Condos
- Pitt Meadows Homes
- Pitt Meadows Condos and Townhomes
- Burnaby Single Family Homes
- Burnaby Condos and Townhomes
- Maple Ridge Homes
- Maple Ridge Townhomes and Condos







