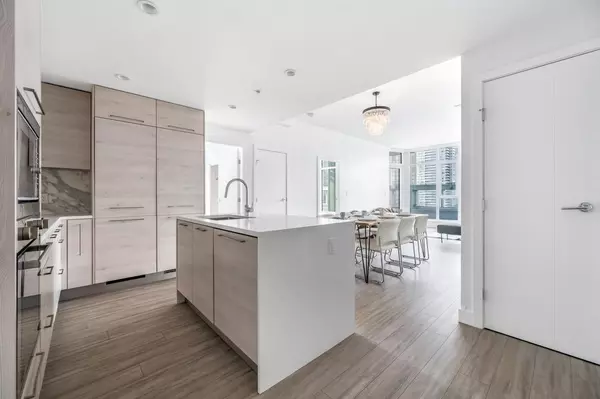$1,160,000
$1,199,000
3.3%For more information regarding the value of a property, please contact us for a free consultation.
3 Beds
2 Baths
1,018 SqFt
SOLD DATE : 07/01/2023
Key Details
Sold Price $1,160,000
Property Type Condo
Sub Type Apartment/Condo
Listing Status Sold
Purchase Type For Sale
Square Footage 1,018 sqft
Price per Sqft $1,139
Subdivision Metrotown
MLS Listing ID R2790853
Sold Date 07/01/23
Style Inside Unit
Bedrooms 3
Full Baths 2
Maintenance Fees $634
Abv Grd Liv Area 1,018
Total Fin. Sqft 1018
Year Built 2021
Annual Tax Amount $2,810
Tax Year 2022
Property Description
Best value 3 bedroom apartment in "Sun Tower 1". This deluxe urban living featuring spacious 3 bed & 2 bath has the most functional layout. Bright living room with extra large patio over 400 sqft. Lots of cabinets, pull down drawer, and Bosch appliances waiting for you to explore!! Incredible 26,000 sqft resort style luxury amenities including a private club with pool, Concierge, gym, Swimming Pool, Indoor Golf, Badminton Court, Sauna, steam room and the most desired Montessori childcare inside the building; residents in this building have the highest priority to enroll! Unbeatable location next to skytrain, shops, restaurants and recreations. Walking distance to Metrotown and Crystal Mall. Don''t miss it. A must see! Open house July 1st 2:00pm to 4:00pm
Location
Province BC
Community Metrotown
Area Burnaby South
Zoning CD
Rooms
Basement None
Kitchen 1
Separate Den/Office N
Interior
Interior Features Air Conditioning, ClthWsh/Dryr/Frdg/Stve/DW
Heating Heat Pump
Heat Source Heat Pump
Exterior
Exterior Feature Balcny(s) Patio(s) Dck(s)
Parking Features Garage; Underground
Garage Spaces 1.0
Amenities Available Air Cond./Central, Elevator, In Suite Laundry, Pool; Indoor, Concierge
View Y/N No
Roof Type Other
Total Parking Spaces 1
Building
Faces Northwest
Story 1
Sewer City/Municipal
Water City/Municipal
Unit Floor 701
Structure Type Concrete
Others
Restrictions Pets Allowed w/Rest.,Rentals Allowed
Tax ID 031-545-157
Ownership Freehold Strata
Energy Description Heat Pump
Read Less Info
Want to know what your home might be worth? Contact us for a FREE valuation!

Our team is ready to help you sell your home for the highest possible price ASAP

Bought with Grand Central Realty
Get More Information
- Homes For Sale in Vancouver
- Vancouver Condos and townhomes
- Coquitlam Homes
- Coquitlam Condos and Townhomes
- Port Moody Single Family Homes
- Port Moody Townhomes and Condos
- Pitt Meadows Homes
- Pitt Meadows Condos and Townhomes
- Burnaby Single Family Homes
- Burnaby Condos and Townhomes
- Maple Ridge Homes
- Maple Ridge Townhomes and Condos







