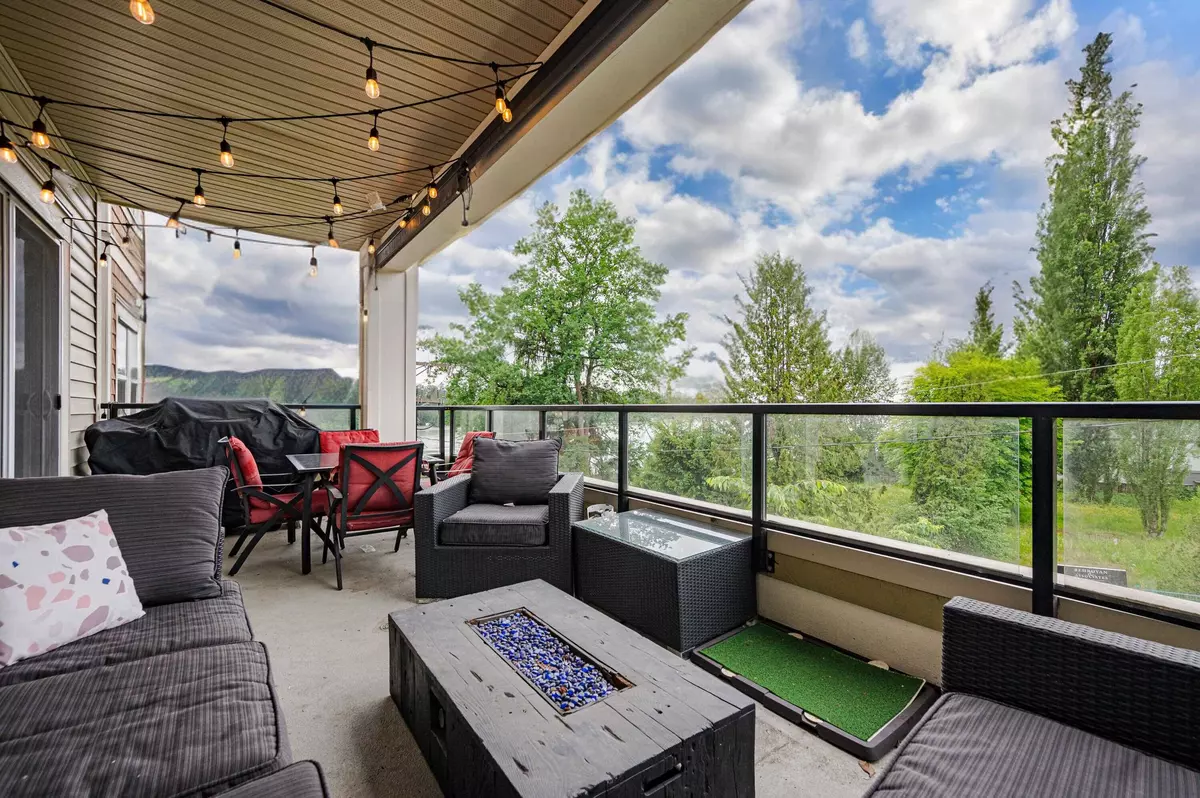$474,000
$479,000
1.0%For more information regarding the value of a property, please contact us for a free consultation.
1 Bed
1 Bath
696 SqFt
SOLD DATE : 07/07/2023
Key Details
Sold Price $474,000
Property Type Condo
Sub Type Apartment/Condo
Listing Status Sold
Purchase Type For Sale
Square Footage 696 sqft
Price per Sqft $681
Subdivision West Central
MLS Listing ID R2788972
Sold Date 07/07/23
Style 1 Storey,Inside Unit
Bedrooms 1
Full Baths 1
Maintenance Fees $293
Abv Grd Liv Area 696
Total Fin. Sqft 696
Rental Info 100
Year Built 2014
Annual Tax Amount $2,028
Tax Year 2022
Property Description
Enjoy the summer and the massive west facing outdoor deck complete with stunning river views! River''s Edge is centrally located ~ steps from Port Haney Wharf, West Coast Express Station & mere blocks to town centre & parks. Freshly painted, this almost 700 sq ft, 1 bdrm, 1 bth has an open plan layout & 9 ft ceilings! White cabinetry, island/prep space, S/S appliances in the kitchen and a great casual dining area, lead to the living rm w/ fireplace. There is a massive storage rm currently used as a pantry, but makes a great flex space! The bedroom is well sized and has a 4 pc cheater ensuite/main bath. Small boutique complex with 51 unit ~ comes with secure underground parking stall & amenities include a bike room! Great to invest and rent out or live in, with a "can''t beat" location!
Location
Province BC
Community West Central
Area Maple Ridge
Building/Complex Name RIVER'S EDGE
Zoning CRM
Rooms
Basement None
Kitchen 1
Separate Den/Office N
Interior
Interior Features ClthWsh/Dryr/Frdg/Stve/DW, Microwave
Heating Baseboard, Electric
Fireplaces Number 1
Fireplaces Type Electric
Heat Source Baseboard, Electric
Exterior
Exterior Feature Balcony(s)
Parking Features Garage Underbuilding, Visitor Parking
Garage Spaces 1.0
Amenities Available Bike Room, Elevator, In Suite Laundry
View Y/N Yes
View River view from deck
Roof Type Other
Total Parking Spaces 1
Building
Faces West
Story 1
Sewer City/Municipal
Water City/Municipal
Locker No
Unit Floor 313
Structure Type Frame - Wood
Others
Restrictions Pets Allowed w/Rest.,Rentals Allowed,Smoking Restrictions
Tax ID 029-309-409
Ownership Freehold Strata
Energy Description Baseboard,Electric
Pets Allowed 1
Read Less Info
Want to know what your home might be worth? Contact us for a FREE valuation!

Our team is ready to help you sell your home for the highest possible price ASAP

Bought with Sutton Group-West Coast Realty (Abbotsford)
Get More Information
- Homes For Sale in Vancouver
- Vancouver Condos and townhomes
- Coquitlam Homes
- Coquitlam Condos and Townhomes
- Port Moody Single Family Homes
- Port Moody Townhomes and Condos
- Pitt Meadows Homes
- Pitt Meadows Condos and Townhomes
- Burnaby Single Family Homes
- Burnaby Condos and Townhomes
- Maple Ridge Homes
- Maple Ridge Townhomes and Condos







